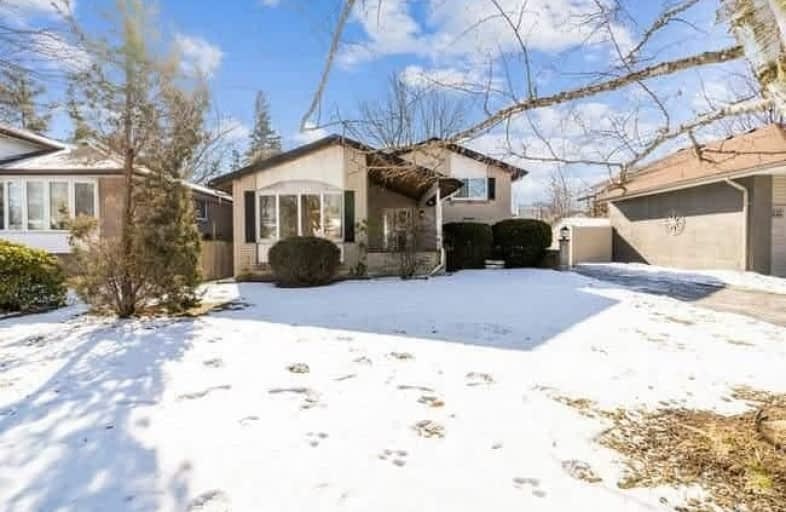
Hillside Public School Public School
Elementary: Public
1.05 km
St Louis School
Elementary: Catholic
0.49 km
École élémentaire Horizon Jeunesse
Elementary: Public
0.43 km
St Christopher School
Elementary: Catholic
1.21 km
Hillcrest Public School
Elementary: Public
0.88 km
Whiteoaks Public School
Elementary: Public
1.25 km
Erindale Secondary School
Secondary: Public
3.28 km
Clarkson Secondary School
Secondary: Public
1.50 km
Iona Secondary School
Secondary: Catholic
0.74 km
Lorne Park Secondary School
Secondary: Public
2.02 km
St Martin Secondary School
Secondary: Catholic
4.44 km
Oakville Trafalgar High School
Secondary: Public
5.04 km




