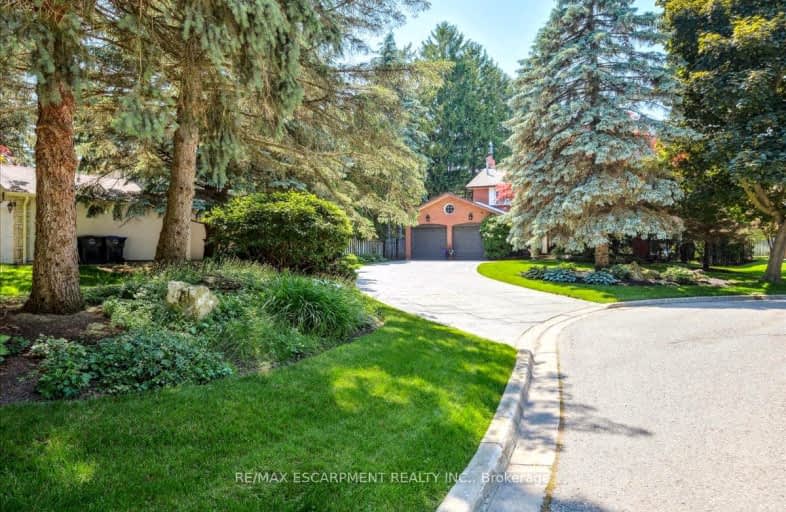Car-Dependent
- Almost all errands require a car.
Some Transit
- Most errands require a car.
Somewhat Bikeable
- Most errands require a car.

Oakridge Public School
Elementary: PublicHawthorn Public School
Elementary: PublicLorne Park Public School
Elementary: PublicSt Jerome Separate School
Elementary: CatholicHillcrest Public School
Elementary: PublicWhiteoaks Public School
Elementary: PublicErindale Secondary School
Secondary: PublicClarkson Secondary School
Secondary: PublicIona Secondary School
Secondary: CatholicThe Woodlands Secondary School
Secondary: PublicLorne Park Secondary School
Secondary: PublicSt Martin Secondary School
Secondary: Catholic-
Erindale Park
1695 Dundas St W (btw Mississauga Rd. & Credit Woodlands), Mississauga ON L5C 1E3 1.65km -
Jack Darling Leash Free Dog Park
1180 Lakeshore Rd W, Mississauga ON L5H 1J4 3.01km -
Sawmill Creek
Sawmill Valley & Burnhamthorpe, Mississauga ON 3.63km
-
RBC Royal Bank
1910 Fowler Dr, Mississauga ON L5K 0A1 2.04km -
TD Bank Financial Group
2580 Hurontario St, Mississauga ON L5B 1N5 4.5km -
TD Bank Financial Group
100 City Centre Dr (in Square One Shopping Centre), Mississauga ON L5B 2C9 5.8km
- 4 bath
- 4 bed
- 2500 sqft
818 Edistel Crescent, Mississauga, Ontario • L5H 1T4 • Lorne Park
- 4 bath
- 3 bed
- 2000 sqft
1481 Chasehurst Drive, Mississauga, Ontario • L5J 3A8 • Lorne Park
- 4 bath
- 4 bed
- 2500 sqft
1076 Red Pine Crescent, Mississauga, Ontario • L5H 4C8 • Lorne Park
- 4 bath
- 4 bed
- 3000 sqft
1480 Ballyclare Drive, Mississauga, Ontario • L5C 1J5 • Erindale













