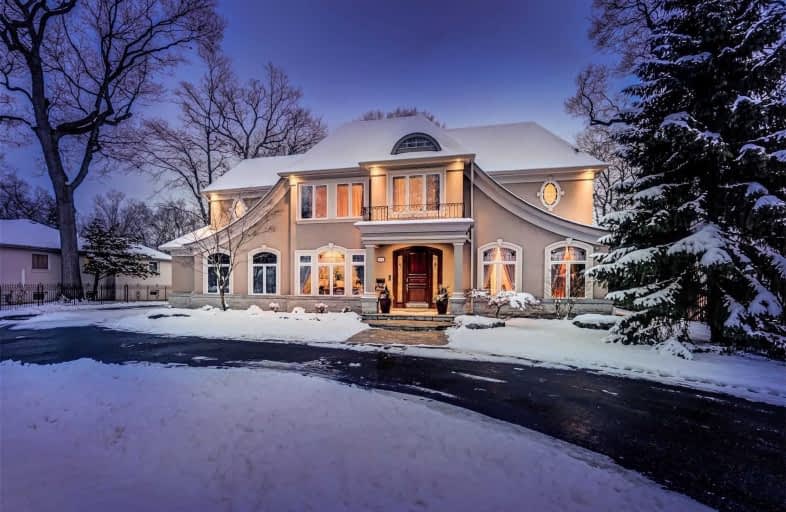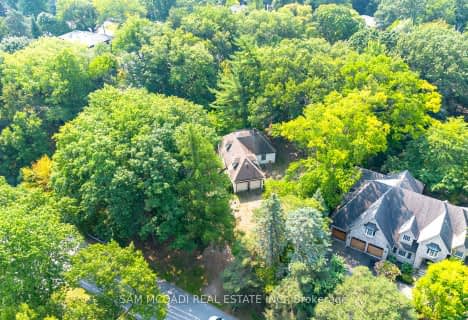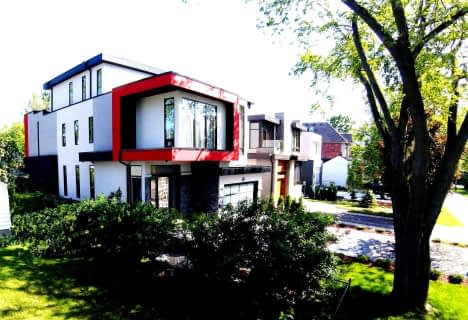
Forest Avenue Public School
Elementary: Public
0.90 km
Kenollie Public School
Elementary: Public
0.36 km
Riverside Public School
Elementary: Public
0.96 km
Queen Elizabeth Senior Public School
Elementary: Public
1.16 km
Mineola Public School
Elementary: Public
0.93 km
St Luke Catholic Elementary School
Elementary: Catholic
1.64 km
Peel Alternative South
Secondary: Public
3.53 km
Peel Alternative South ISR
Secondary: Public
3.53 km
St Paul Secondary School
Secondary: Catholic
2.76 km
Gordon Graydon Memorial Secondary School
Secondary: Public
3.49 km
Port Credit Secondary School
Secondary: Public
0.62 km
Cawthra Park Secondary School
Secondary: Public
2.55 km
$
$3,988,000
- 5 bath
- 4 bed
- 5000 sqft
1366 Queen Victoria Avenue, Mississauga, Ontario • L5H 3H3 • Lorne Park
$
$2,725,000
- 5 bath
- 4 bed
- 3000 sqft
1586 Hampshire Crescent, Mississauga, Ontario • L5G 4S9 • Mineola
$
$3,198,000
- 4 bath
- 5 bed
- 3500 sqft
621 Cranleigh Court, Mississauga, Ontario • L5H 4M5 • Lorne Park














