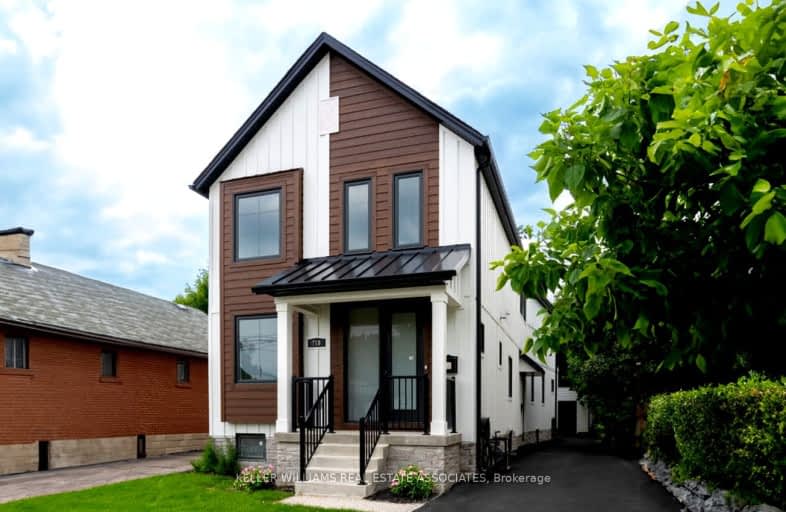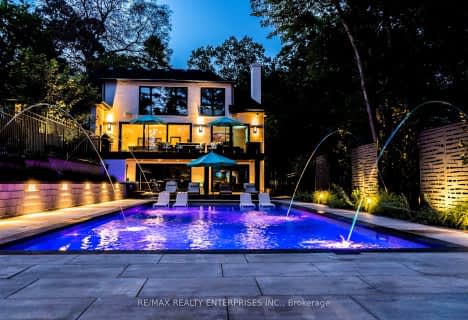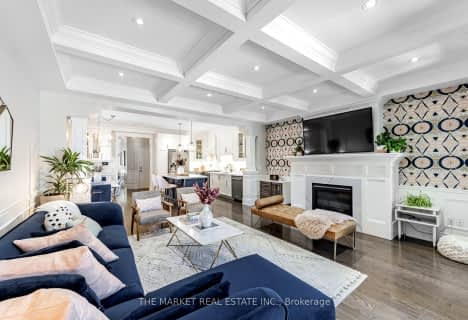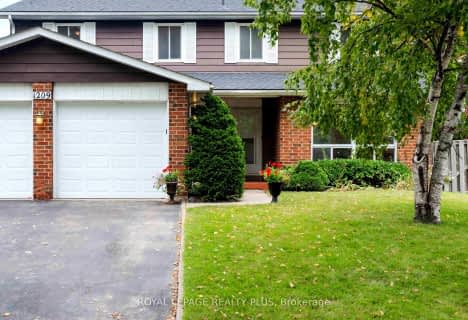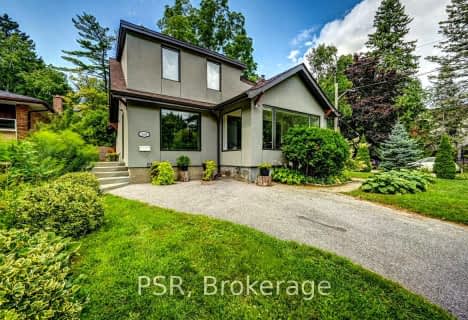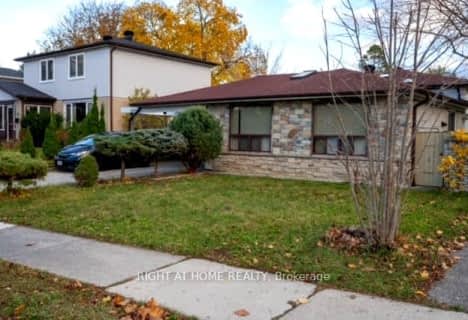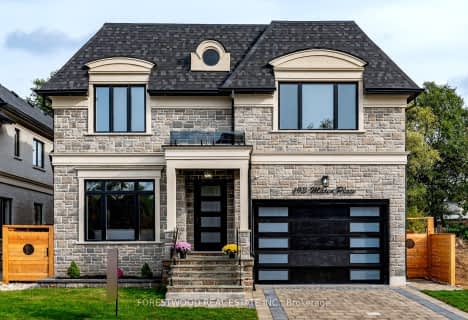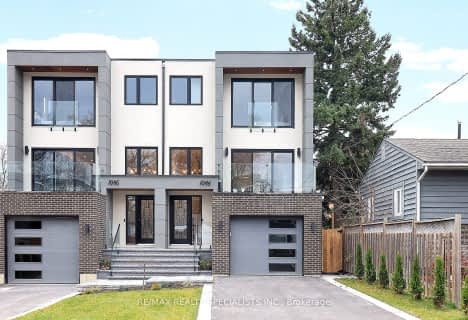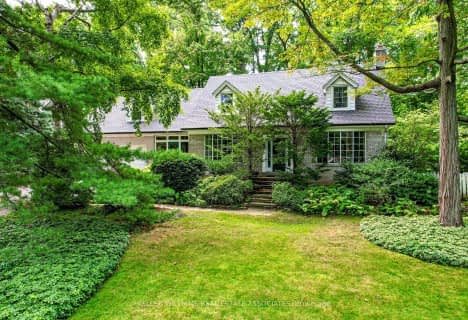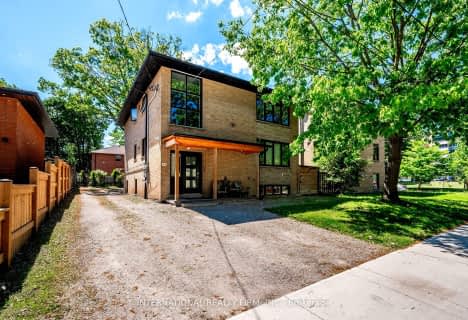Very Walkable
- Most errands can be accomplished on foot.
Some Transit
- Most errands require a car.
Bikeable
- Some errands can be accomplished on bike.

Peel Alternative - South Elementary
Elementary: PublicSt. James Catholic Global Learning Centr
Elementary: CatholicSt Dominic Separate School
Elementary: CatholicQueen of Heaven School
Elementary: CatholicJanet I. McDougald Public School
Elementary: PublicAllan A Martin Senior Public School
Elementary: PublicPeel Alternative South
Secondary: PublicPeel Alternative South ISR
Secondary: PublicSt Paul Secondary School
Secondary: CatholicGordon Graydon Memorial Secondary School
Secondary: PublicPort Credit Secondary School
Secondary: PublicCawthra Park Secondary School
Secondary: Public-
Marie Curtis Park
40 2nd St, Etobicoke ON M8V 2X3 2.72km -
Len Ford Park
295 Lake Prom, Toronto ON 3.41km -
Syed Jalaluddin Memorial Park
490 Mississauga Valley Blvd, Mississauga ON L5A 3A9 4.15km
-
RBC Royal Bank
3609 Lake Shore Blvd W (at 35th St), Toronto ON M8W 1P5 3.61km -
TD Bank Financial Group
2580 Hurontario St, Mississauga ON L5B 1N5 3.87km -
TD Bank Financial Group
100 City Centre Dr (in Square One Shopping Centre), Mississauga ON L5B 2C9 6.31km
- 6 bath
- 5 bed
- 3000 sqft
1037 Edgeleigh Avenue, Mississauga, Ontario • L5E 2E9 • Lakeview
- 5 bath
- 4 bed
- 2500 sqft
768 Montbeck Crescent, Mississauga, Ontario • L5G 1P3 • Lakeview
- 5 bath
- 4 bed
- 5000 sqft
1090 Westmount Avenue, Mississauga, Ontario • L5E 1X7 • Lakeview
