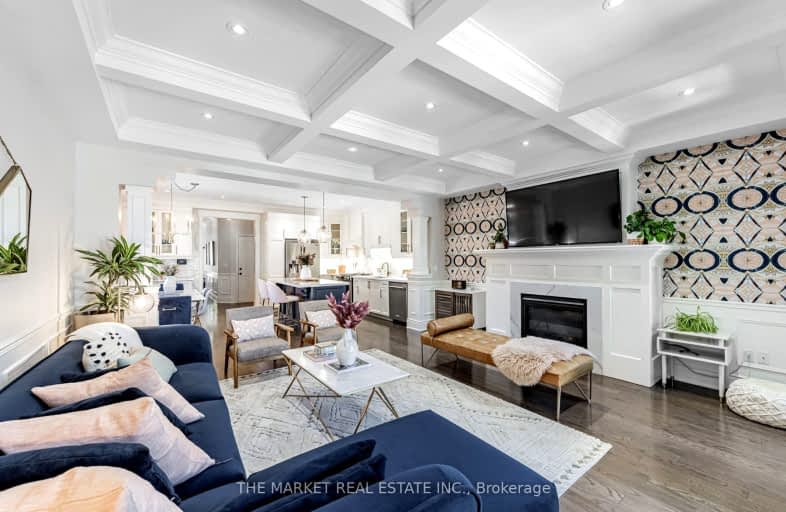Very Walkable
- Most errands can be accomplished on foot.
Excellent Transit
- Most errands can be accomplished by public transportation.
Bikeable
- Some errands can be accomplished on bike.

École intermédiaire École élémentaire Micheline-Saint-Cyr
Elementary: PublicPeel Alternative - South Elementary
Elementary: PublicSt Josaphat Catholic School
Elementary: CatholicChrist the King Catholic School
Elementary: CatholicSir Adam Beck Junior School
Elementary: PublicJames S Bell Junior Middle School
Elementary: PublicPeel Alternative South
Secondary: PublicPeel Alternative South ISR
Secondary: PublicSt Paul Secondary School
Secondary: CatholicLakeshore Collegiate Institute
Secondary: PublicGordon Graydon Memorial Secondary School
Secondary: PublicFather John Redmond Catholic Secondary School
Secondary: Catholic-
Marie Curtis Park
40 2nd St, Etobicoke ON M8V 2X3 0.43km -
Colonel Samuel Smith Park
3131 Lake Shore Blvd W (at Colonel Samuel Smith Park Dr.), Toronto ON M8V 1L4 2.13km -
Grand Avenue Park
Toronto ON 5.33km
-
TD Bank Financial Group
3569 Lake Shore Blvd W, Toronto ON M8W 0A7 0.59km -
TD Bank Financial Group
1315 the Queensway (Kipling), Etobicoke ON M8Z 1S8 3.39km -
RBC Royal Bank
1000 the Queensway, Etobicoke ON M8Z 1P7 5.75km
- 4 bath
- 4 bed
- 2500 sqft
2159 Royal Gala Circle, Mississauga, Ontario • L4Y 0H2 • Lakeview
- 4 bath
- 4 bed
- 2500 sqft
2163 Royal Gala Circle, Mississauga, Ontario • L4Y 0H2 • Lakeview














