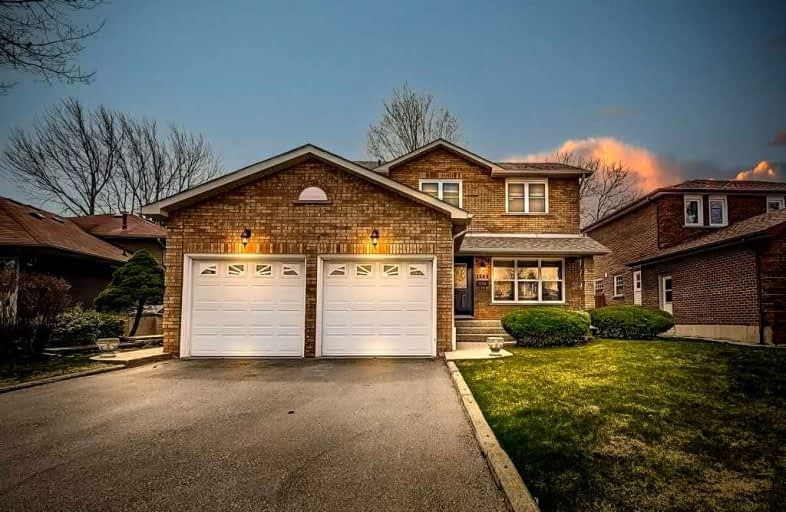Car-Dependent
- Almost all errands require a car.
Good Transit
- Some errands can be accomplished by public transportation.
Bikeable
- Some errands can be accomplished on bike.

Hillside Public School Public School
Elementary: PublicSt Louis School
Elementary: CatholicÉcole élémentaire Horizon Jeunesse
Elementary: PublicSt Christopher School
Elementary: CatholicHillcrest Public School
Elementary: PublicWhiteoaks Public School
Elementary: PublicErindale Secondary School
Secondary: PublicClarkson Secondary School
Secondary: PublicIona Secondary School
Secondary: CatholicThe Woodlands Secondary School
Secondary: PublicLorne Park Secondary School
Secondary: PublicSt Martin Secondary School
Secondary: Catholic-
Mama Rosa Restaurant and Bar
1852 Lakeshore Road W, Mississauga, ON L5J 1J7 1.11km -
Solstice Restaurant & Wine Bar
1801 Lakeshore Road W, Mississauga, ON L5J 1J6 1.19km -
Doolins Pub & Restaurant
1575 Clarkson Road, Mississauga, ON L5J 4V3 1.27km
-
Tim Hortons
1375 Southdown Road, Mississauga, ON L5J 2Z1 0.18km -
Agha Turkish Restaurant & Cafe
1971 Lakeshore Road W, Mississauga, ON L5J 1J6 1.02km -
Tim Hortons
2165 Royal Windsor Drive, Mississauga, ON L5J 1K5 1.08km
-
Shopper's Drug Mart
2225 Erin Mills Parkway, Mississauga, ON L5K 1T9 1.86km -
Metro Pharmacy
2225 Erin Mills Parkway, Mississauga, ON L5K 1T9 1.94km -
Glen Erin Pharmacy
2318 Dunwin Drive, Mississauga, ON L5L 1C7 3.44km
-
Subway
1375 Southdown Road, Mississauga, ON L5J 2Y9 0.18km -
Sunnyside Grill
1375 Southdown Road, Mississauga, ON L5J 2Z1 0.27km -
Pizza Pizza
1375 Southdown Road, Unit 19, Mississauga, ON L5J 2Z1 0.3km
-
Sheridan Centre
2225 Erin Mills Pky, Mississauga, ON L5K 1T9 1.78km -
Oakville Entertainment Centrum
2075 Winston Park Drive, Oakville, ON L6H 6P5 2.43km -
Westdale Mall Shopping Centre
1151 Dundas Street W, Mississauga, ON L5C 1C6 4.54km
-
Food Basics
2425 Truscott Drive, Mississauga, ON L5J 2B4 0.88km -
M&M Food Market
1900 Lakeshore Road W, Mississauga, ON L5J 1J7 1.14km -
Metro
910 Southdown Road, Mississauga, ON L5J 2Y4 1.24km
-
LCBO
2458 Dundas Street W, Mississauga, ON L5K 1R8 3.06km -
LCBO
3020 Elmcreek Road, Mississauga, ON L5B 4M3 5.71km -
The Beer Store
1011 Upper Middle Road E, Oakville, ON L6H 4L2 5.85km
-
Petro-Canada
1405 Southdown Rd, Mississauga, ON L5J 2Y9 0.23km -
Canadian Tire Gas+ - MIS - Southdown
1212 Southdown Road, Mississauga, ON L5J 2Z2 0.38km -
Toronto Tire
2133 Royal Windsor Drive, Suite 29 &30, Mississauga, ON L5J 1K5 0.95km
-
Cineplex - Winston Churchill VIP
2081 Winston Park Drive, Oakville, ON L6H 6P5 2.54km -
Five Drive-In Theatre
2332 Ninth Line, Oakville, ON L6H 7G9 4.24km -
Film.Ca Cinemas
171 Speers Road, Unit 25, Oakville, ON L6K 3W8 8.84km
-
Clarkson Community Centre
2475 Truscott Drive, Mississauga, ON L5J 2B3 1.04km -
Lorne Park Library
1474 Truscott Drive, Mississauga, ON L5J 1Z2 1.83km -
South Common Community Centre & Library
2233 South Millway Drive, Mississauga, ON L5L 3H7 4.48km
-
Pinewood Medical Centre
1471 Hurontario Street, Mississauga, ON L5G 3H5 6.46km -
The Credit Valley Hospital
2200 Eglinton Avenue W, Mississauga, ON L5M 2N1 6.9km -
Oakville Hospital
231 Oak Park Boulevard, Oakville, ON L6H 7S8 7.26km
-
Jack Darling Memorial Park
1180 Lakeshore Rd W, Mississauga ON L5H 1J4 2.72km -
Kingsford Park
Oakville ON 4.2km -
Sawmill Creek
Sawmill Valley & Burnhamthorpe, Mississauga ON 4.83km
-
TD Bank Financial Group
1052 Southdown Rd (Lakeshore Rd West), Mississauga ON L5J 2Y8 0.88km -
CIBC
1745 Lakeshore Rd W (Clarkson Road), Mississauga ON L5J 1J4 1.33km -
RBC Royal Bank
1730 Lakeshore Rd W (Lakeshore), Mississauga ON L5J 1J5 1.39km
- 2 bath
- 3 bed
- 1100 sqft
2000 Silverberry Crescent, Mississauga, Ontario • L5J 1C9 • Clarkson














