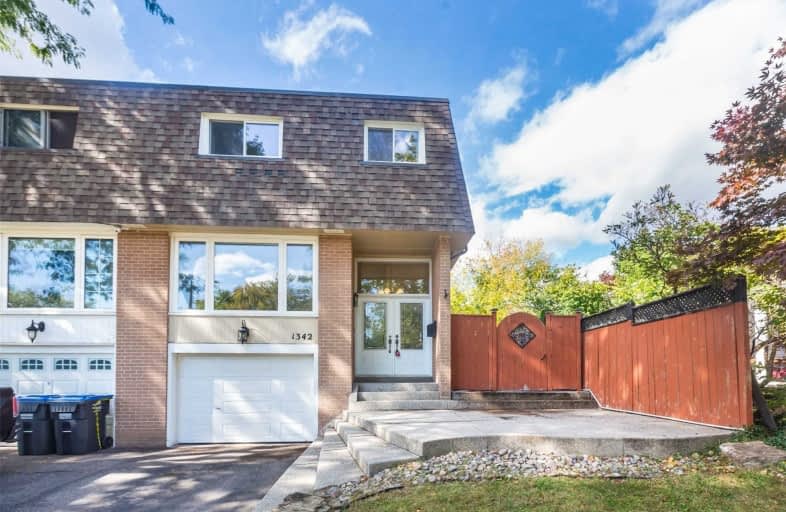Sold on Nov 13, 2020
Note: Property is not currently for sale or for rent.

-
Type: Semi-Detached
-
Style: 2-Storey
-
Size: 1500 sqft
-
Lot Size: 30 x 125 Feet
-
Age: No Data
-
Taxes: $3,568 per year
-
Days on Site: 13 Days
-
Added: Oct 31, 2020 (1 week on market)
-
Updated:
-
Last Checked: 3 months ago
-
MLS®#: W4974020
-
Listed By: Re/max imperial realty inc., brokerage
Absolute Show Stopper! This Newer Upgraded 4 Brdms Semi-Detached Home Located In A Desirable Community, Top Ranking Schools Area & Mins To Clarkson Go. Open Concept Living/ Dining Rm W/Hardwood Flr, Large Floor To Ceil Window And Potlights In Living Room. Custom Window Coverings (2015). Dining Area W/O To The Private Huge Backyard., Large Deck. Modern Kitchen W/Ceramic Tiles, Back Splash, Granite Counter Top, S/S Appliances. Spacious 4 Bedrms And 4Pc Bath.
Extras
All S/S Applicances, Elfs, Washer& Dryer, Furnace(2018) & Ac(2019), Hwt Is Rental, Side Door Is Ready. *Second Floor Curtains Are Not Included.* ** Virtual Open House Link Is: Https://Www.Youtube.Com/Watch?v=koyuoko4Vxm&T=84S **
Property Details
Facts for 1342 Playford Road, Mississauga
Status
Days on Market: 13
Last Status: Sold
Sold Date: Nov 13, 2020
Closed Date: Feb 25, 2021
Expiry Date: Mar 21, 2021
Sold Price: $815,000
Unavailable Date: Nov 13, 2020
Input Date: Oct 31, 2020
Property
Status: Sale
Property Type: Semi-Detached
Style: 2-Storey
Size (sq ft): 1500
Area: Mississauga
Community: Clarkson
Availability Date: 60/90
Inside
Bedrooms: 4
Bathrooms: 2
Kitchens: 1
Rooms: 7
Den/Family Room: No
Air Conditioning: Central Air
Fireplace: No
Washrooms: 2
Building
Basement: Part Fin
Heat Type: Forced Air
Heat Source: Gas
Exterior: Brick
Water Supply: Municipal
Special Designation: Unknown
Parking
Driveway: Private
Garage Spaces: 1
Garage Type: Built-In
Covered Parking Spaces: 2
Total Parking Spaces: 3
Fees
Tax Year: 2020
Tax Legal Description: Pt Lt 99, Pl 878 , As In Ro1157421 ; S/T Vs124533
Taxes: $3,568
Highlights
Feature: Clear View
Feature: Fenced Yard
Feature: Park
Feature: Public Transit
Feature: School
Land
Cross Street: Truscott/Kelly
Municipality District: Mississauga
Fronting On: North
Parcel Number: 134320458
Pool: None
Sewer: Sewers
Lot Depth: 125 Feet
Lot Frontage: 30 Feet
Additional Media
- Virtual Tour: http://greaterhouse.ca/index.php/photo/?token=efdace6cd654c739&id=867
Rooms
Room details for 1342 Playford Road, Mississauga
| Type | Dimensions | Description |
|---|---|---|
| Living Main | 3.50 x 5.50 | Hardwood Floor, Pot Lights, Window Flr To Ceil |
| Dining Main | 2.80 x 3.90 | Hardwood Floor, W/O To Yard, Combined W/Kitchen |
| Kitchen Main | 2.70 x 3.90 | Ceramic Floor, Modern Kitchen, Pot Lights |
| Master 2nd | 3.10 x 4.40 | Hardwood Floor, Large Window, O/Looks Backyard |
| 2nd Br 2nd | 2.60 x 3.40 | Hardwood Floor, Large Window, Closet |
| 3rd Br 2nd | 2.70 x 3.80 | Hardwood Floor, Large Window, Closet |
| 4th Br 2nd | 2.80 x 3.00 | Hardwood Floor, Large Window, Closet |
| Rec Bsmt | - | Broadloom, Window, Saloon Doors |
| XXXXXXXX | XXX XX, XXXX |
XXXX XXX XXXX |
$XXX,XXX |
| XXX XX, XXXX |
XXXXXX XXX XXXX |
$XXX,XXX | |
| XXXXXXXX | XXX XX, XXXX |
XXXXXXX XXX XXXX |
|
| XXX XX, XXXX |
XXXXXX XXX XXXX |
$XXX,XXX | |
| XXXXXXXX | XXX XX, XXXX |
XXXX XXX XXXX |
$XXX,XXX |
| XXX XX, XXXX |
XXXXXX XXX XXXX |
$XXX,XXX |
| XXXXXXXX XXXX | XXX XX, XXXX | $815,000 XXX XXXX |
| XXXXXXXX XXXXXX | XXX XX, XXXX | $825,000 XXX XXXX |
| XXXXXXXX XXXXXXX | XXX XX, XXXX | XXX XXXX |
| XXXXXXXX XXXXXX | XXX XX, XXXX | $825,000 XXX XXXX |
| XXXXXXXX XXXX | XXX XX, XXXX | $520,000 XXX XXXX |
| XXXXXXXX XXXXXX | XXX XX, XXXX | $549,900 XXX XXXX |

Hillside Public School Public School
Elementary: PublicSt Helen Separate School
Elementary: CatholicSt Louis School
Elementary: CatholicSt Luke Elementary School
Elementary: CatholicÉcole élémentaire Horizon Jeunesse
Elementary: PublicJames W. Hill Public School
Elementary: PublicErindale Secondary School
Secondary: PublicClarkson Secondary School
Secondary: PublicIona Secondary School
Secondary: CatholicLorne Park Secondary School
Secondary: PublicSt Martin Secondary School
Secondary: CatholicOakville Trafalgar High School
Secondary: Public

