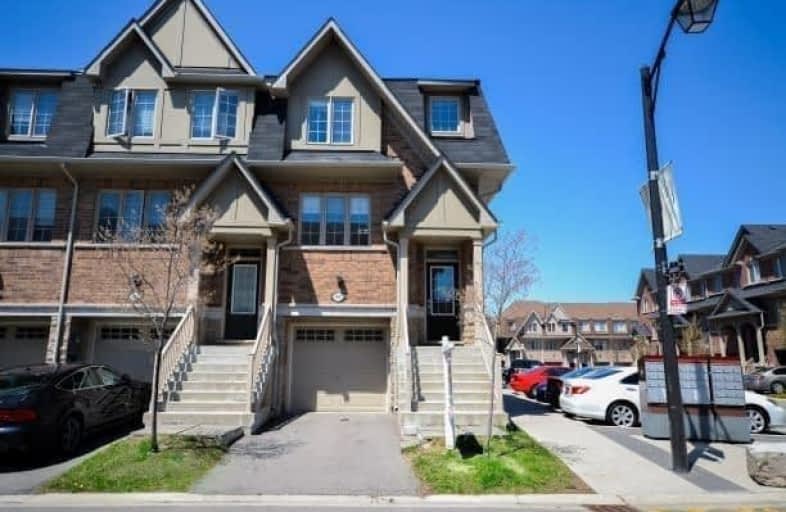
Our Lady of Good Voyage Catholic School
Elementary: Catholic
0.58 km
Willow Way Public School
Elementary: Public
0.92 km
St Raymond Elementary School
Elementary: Catholic
0.48 km
Britannia Public School
Elementary: Public
1.18 km
Whitehorn Public School
Elementary: Public
0.40 km
Hazel McCallion Senior Public School
Elementary: Public
0.76 km
Streetsville Secondary School
Secondary: Public
2.09 km
St Joseph Secondary School
Secondary: Catholic
0.95 km
Mississauga Secondary School
Secondary: Public
3.26 km
John Fraser Secondary School
Secondary: Public
4.07 km
Rick Hansen Secondary School
Secondary: Public
2.10 km
St Marcellinus Secondary School
Secondary: Catholic
3.14 km




