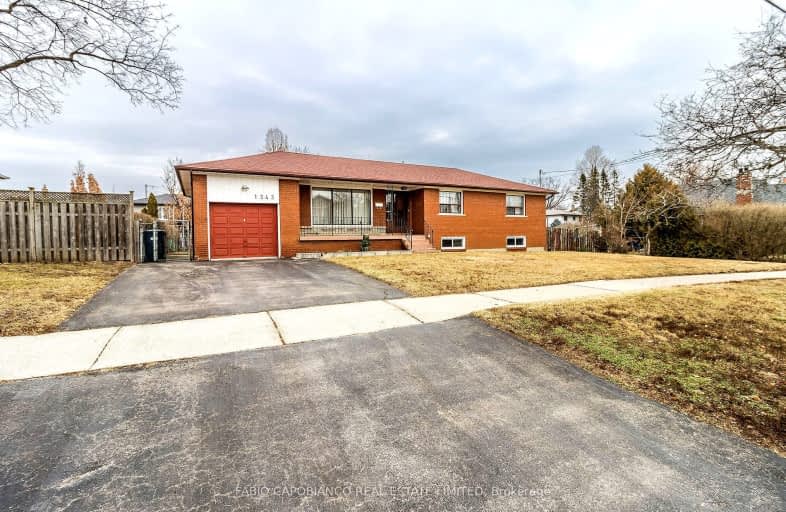Somewhat Walkable
- Some errands can be accomplished on foot.
54
/100
Some Transit
- Most errands require a car.
40
/100
Somewhat Bikeable
- Most errands require a car.
49
/100

Peel Alternative - South Elementary
Elementary: Public
1.11 km
Westacres Public School
Elementary: Public
1.42 km
St Dominic Separate School
Elementary: Catholic
1.49 km
Queen of Heaven School
Elementary: Catholic
0.65 km
Janet I. McDougald Public School
Elementary: Public
1.51 km
Allan A Martin Senior Public School
Elementary: Public
0.16 km
Peel Alternative South
Secondary: Public
0.52 km
Peel Alternative South ISR
Secondary: Public
0.52 km
St Paul Secondary School
Secondary: Catholic
0.76 km
Gordon Graydon Memorial Secondary School
Secondary: Public
0.42 km
Port Credit Secondary School
Secondary: Public
2.87 km
Cawthra Park Secondary School
Secondary: Public
0.95 km
-
Marie Curtis Park
40 2nd St, Etobicoke ON M8V 2X3 1.99km -
Lakefront Promenade Park
at Lakefront Promenade, Mississauga ON L5G 1N3 2.17km -
Adamson Estate
850 Enola Ave, Mississauga ON L5G 4B2 2.35km
-
RBC Royal Bank
3609 Lake Shore Blvd W (at 35th St), Etobicoke ON M8W 1P5 2.85km -
TD Bank Financial Group
689 Evans Ave, Etobicoke ON M9C 1A2 2.9km -
CIBC
5 Dundas St E (at Hurontario St.), Mississauga ON L5A 1V9 3.94km














