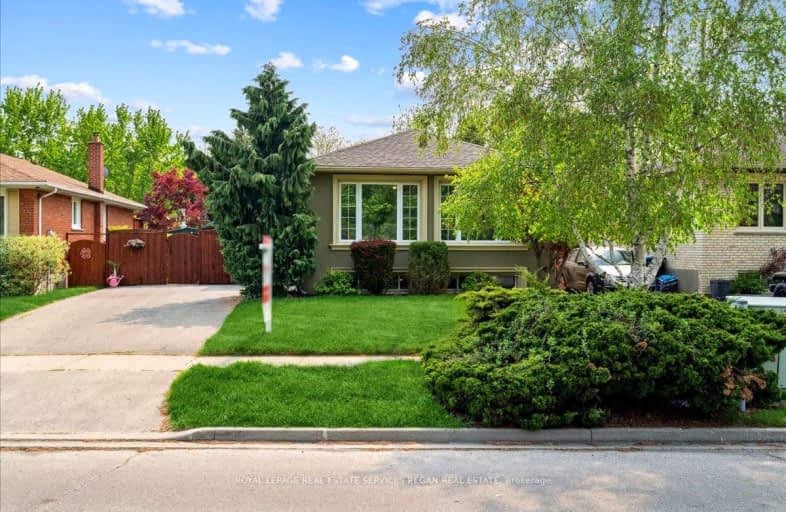
Video Tour
Car-Dependent
- Almost all errands require a car.
10
/100
Good Transit
- Some errands can be accomplished by public transportation.
58
/100
Bikeable
- Some errands can be accomplished on bike.
54
/100

Hillside Public School Public School
Elementary: Public
0.66 km
St Helen Separate School
Elementary: Catholic
1.12 km
St Louis School
Elementary: Catholic
0.25 km
École élémentaire Horizon Jeunesse
Elementary: Public
0.30 km
Hillcrest Public School
Elementary: Public
1.18 km
Whiteoaks Public School
Elementary: Public
1.64 km
Erindale Secondary School
Secondary: Public
3.32 km
Clarkson Secondary School
Secondary: Public
1.15 km
Iona Secondary School
Secondary: Catholic
0.77 km
Lorne Park Secondary School
Secondary: Public
2.42 km
St Martin Secondary School
Secondary: Catholic
4.74 km
Oakville Trafalgar High School
Secondary: Public
4.70 km
-
Thorn Lodge Park
Thorn Lodge Dr (Woodchester Dr), Mississauga ON 2.57km -
Lakeside Park
2268 Lakeshore Rd W (Southdown), Mississauga ON L5J 2Y3 3.21km -
Bayshire Woods Park
1359 Bayshire Dr, Oakville ON L6H 6C7 4.63km
-
TD Bank Financial Group
2200 Burnhamthorpe Rd W (at Erin Mills Pkwy), Mississauga ON L5L 5Z5 4.78km -
TD Bank Financial Group
2517 Prince Michael Dr, Oakville ON L6H 0E9 5.53km -
TD Bank Financial Group
1177 Central Pky W (at Golden Square), Mississauga ON L5C 4P3 6.06km













