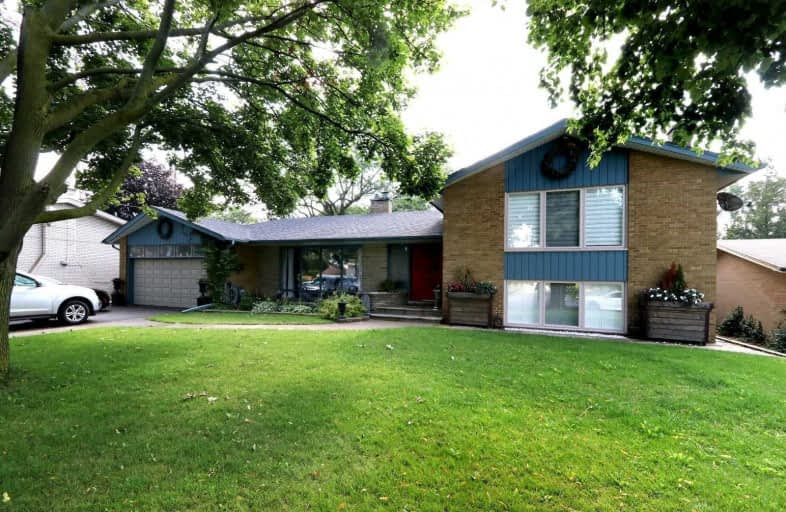
Westacres Public School
Elementary: Public
1.41 km
St Edmund Separate School
Elementary: Catholic
0.38 km
Queen of Heaven School
Elementary: Catholic
2.59 km
St Alfred School
Elementary: Catholic
2.37 km
Allan A Martin Senior Public School
Elementary: Public
1.85 km
Brian W. Fleming Public School
Elementary: Public
2.23 km
Peel Alternative South
Secondary: Public
1.58 km
Peel Alternative South ISR
Secondary: Public
1.58 km
St Paul Secondary School
Secondary: Catholic
2.62 km
Gordon Graydon Memorial Secondary School
Secondary: Public
1.66 km
Applewood Heights Secondary School
Secondary: Public
2.66 km
Cawthra Park Secondary School
Secondary: Public
2.73 km
$
$1,600
- 1 bath
- 1 bed
Bsmt.-724 Green Meadow Crescent, Mississauga, Ontario • L5A 2V2 • Mississauga Valleys
$
$1,800
- 1 bath
- 1 bed
- 700 sqft
Bsmt-76 Thirty Eighth Street, Toronto, Ontario • M8W 3M3 • Long Branch






