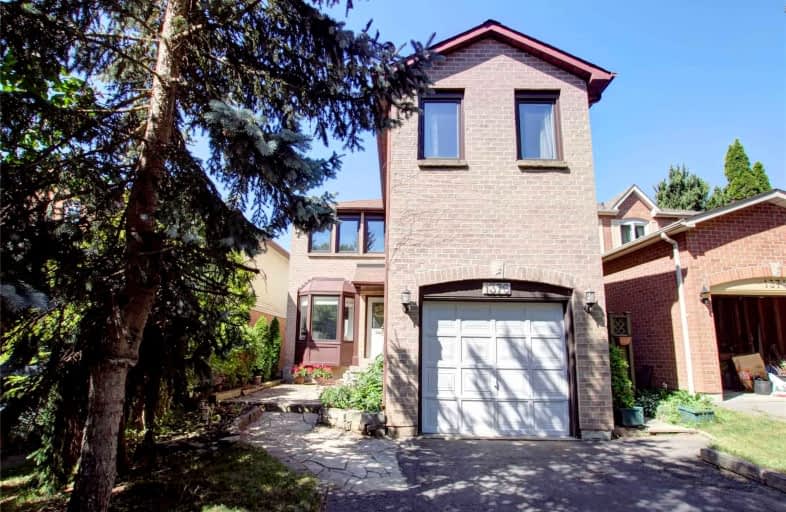
Owenwood Public School
Elementary: Public
0.35 km
Clarkson Public School
Elementary: Public
1.24 km
Lorne Park Public School
Elementary: Public
1.88 km
Green Glade Senior Public School
Elementary: Public
0.96 km
St Christopher School
Elementary: Catholic
1.04 km
Whiteoaks Public School
Elementary: Public
1.53 km
Clarkson Secondary School
Secondary: Public
3.39 km
Iona Secondary School
Secondary: Catholic
2.74 km
The Woodlands Secondary School
Secondary: Public
5.16 km
Lorne Park Secondary School
Secondary: Public
1.25 km
St Martin Secondary School
Secondary: Catholic
4.07 km
Port Credit Secondary School
Secondary: Public
4.80 km







