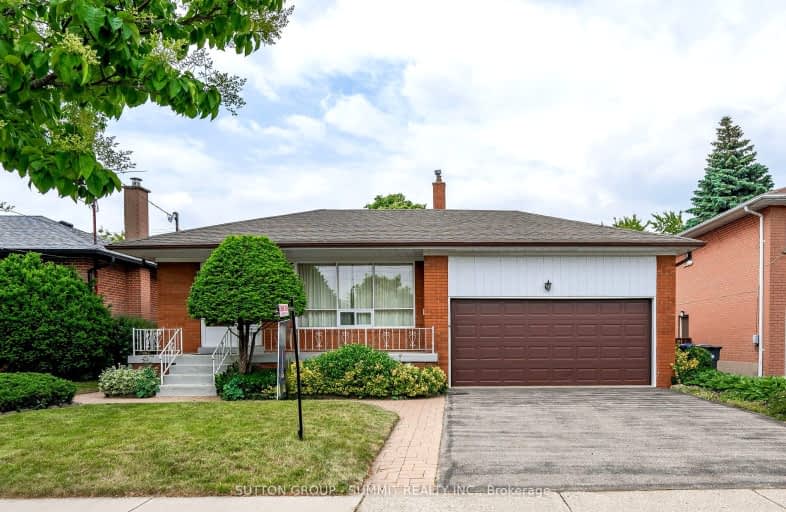Car-Dependent
- Almost all errands require a car.
16
/100
Some Transit
- Most errands require a car.
41
/100
Bikeable
- Some errands can be accomplished on bike.
51
/100

Peel Alternative - South Elementary
Elementary: Public
1.16 km
Westacres Public School
Elementary: Public
1.35 km
St Dominic Separate School
Elementary: Catholic
1.55 km
Queen of Heaven School
Elementary: Catholic
0.74 km
Janet I. McDougald Public School
Elementary: Public
1.57 km
Allan A Martin Senior Public School
Elementary: Public
0.11 km
Peel Alternative South
Secondary: Public
0.44 km
Peel Alternative South ISR
Secondary: Public
0.44 km
St Paul Secondary School
Secondary: Catholic
0.84 km
Gordon Graydon Memorial Secondary School
Secondary: Public
0.35 km
Port Credit Secondary School
Secondary: Public
2.92 km
Cawthra Park Secondary School
Secondary: Public
1.02 km
-
Marie Curtis Park
40 2nd St, Etobicoke ON M8V 2X3 1.99km -
Len Ford Park
295 Lake Prom, Toronto ON 2.86km -
John C. Price Park
Mississauga ON 3.78km
-
BMO Bank of Montreal
985 Dundas St E (at Tomken Rd), Mississauga ON L4Y 2B9 2.76km -
RBC Royal Bank
1530 Dundas St E, Mississauga ON L4X 1L4 3.21km -
Scotiabank
3295 Kirwin Ave, Mississauga ON L5A 4K9 4.21km




