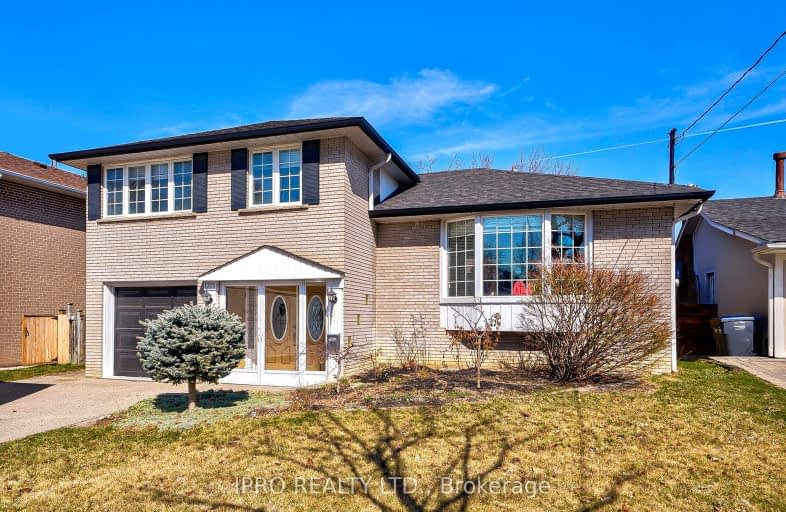Somewhat Walkable
- Some errands can be accomplished on foot.
53
/100
Some Transit
- Most errands require a car.
39
/100
Somewhat Bikeable
- Most errands require a car.
49
/100

Peel Alternative - South Elementary
Elementary: Public
1.14 km
Westacres Public School
Elementary: Public
1.35 km
St Edmund Separate School
Elementary: Catholic
1.67 km
Queen of Heaven School
Elementary: Catholic
0.78 km
Janet I. McDougald Public School
Elementary: Public
1.63 km
Allan A Martin Senior Public School
Elementary: Public
0.15 km
Peel Alternative South
Secondary: Public
0.45 km
Peel Alternative South ISR
Secondary: Public
0.45 km
St Paul Secondary School
Secondary: Catholic
0.89 km
Gordon Graydon Memorial Secondary School
Secondary: Public
0.36 km
Port Credit Secondary School
Secondary: Public
2.98 km
Cawthra Park Secondary School
Secondary: Public
1.07 km
-
Marie Curtis Park
40 2nd St, Etobicoke ON M8V 2X3 1.95km -
Lakefront Promenade Park
at Lakefront Promenade, Mississauga ON L5G 1N3 2.3km -
Adamson Estate
850 Enola Ave, Mississauga ON L5G 4B2 2.49km
-
TD Bank Financial Group
689 Evans Ave, Etobicoke ON M9C 1A2 2.77km -
RBC Royal Bank
3609 Lake Shore Blvd W (at 35th St), Etobicoke ON M8W 1P5 2.8km -
CIBC
5 Dundas St E (at Hurontario St.), Mississauga ON L5A 1V9 3.96km














