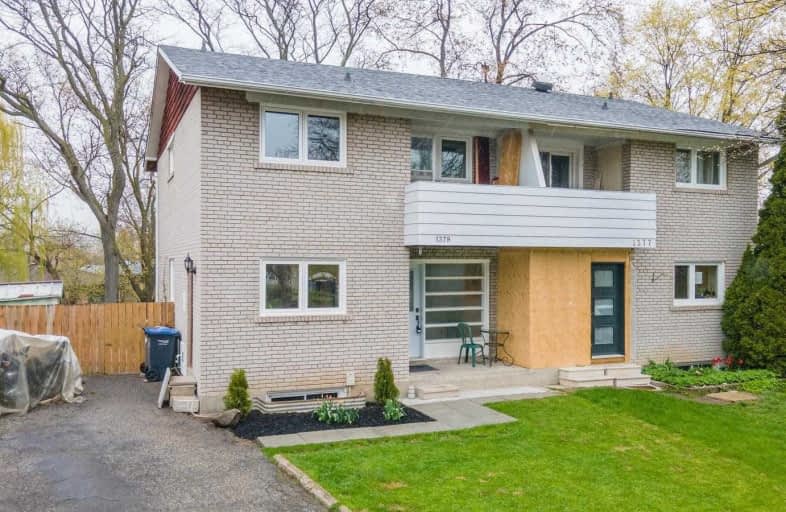Sold on May 17, 2021
Note: Property is not currently for sale or for rent.

-
Type: Semi-Detached
-
Style: 2-Storey
-
Lot Size: 25.89 x 130 Feet
-
Age: 51-99 years
-
Taxes: $4,024 per year
-
Days on Site: 12 Days
-
Added: May 05, 2021 (1 week on market)
-
Updated:
-
Last Checked: 3 months ago
-
MLS®#: W5221453
-
Listed By: Re/max aboutowne realty corp., brokerage
Fantastic 2-Storey Semi-Detached In Clarkson Neighbourhood! Large Unique Shaped Lot Surrounded By A Fence And Mature Trees. Functional, Open Concept Main Floor Perfect For Family Life. House Is Freshly Painted In Neutral Colours, The Main Floor Has Potlights And Brand-New Laminate Flooring Installed. Four Well Appointed Bedrooms And An Updated Bathroom. Large Asphalt Driveway With Plenty Of Parking. Located On A Quiet Court In A Family-Friendly Community
Extras
Includes: Fridge, Dishwasher, Stove - No Washer & Dryer, No A/C. Windows (2019), Shingles (2019), Furnace Newer. Rental: Hot Water Tank
Property Details
Facts for 1379 Rock Court, Mississauga
Status
Days on Market: 12
Last Status: Sold
Sold Date: May 17, 2021
Closed Date: Jun 25, 2021
Expiry Date: Aug 30, 2021
Sold Price: $805,000
Unavailable Date: May 17, 2021
Input Date: May 05, 2021
Prior LSC: Listing with no contract changes
Property
Status: Sale
Property Type: Semi-Detached
Style: 2-Storey
Age: 51-99
Area: Mississauga
Community: Clarkson
Availability Date: Tbd
Inside
Bedrooms: 4
Bathrooms: 1
Kitchens: 1
Rooms: 7
Den/Family Room: No
Air Conditioning: None
Fireplace: No
Laundry Level: Lower
Washrooms: 1
Building
Basement: Full
Heat Type: Forced Air
Heat Source: Gas
Exterior: Brick
Exterior: Wood
Water Supply: Municipal
Special Designation: Unknown
Parking
Driveway: Private
Garage Type: None
Covered Parking Spaces: 2
Total Parking Spaces: 2
Fees
Tax Year: 2021
Tax Legal Description: Pt Lt 49, Pl 619, As In Ro854078; S/T Tt123158
Taxes: $4,024
Highlights
Feature: Fenced Yard
Feature: Library
Feature: Park
Feature: School
Land
Cross Street: Winston Churchill/Tr
Municipality District: Mississauga
Fronting On: East
Pool: None
Sewer: Sewers
Lot Depth: 130 Feet
Lot Frontage: 25.89 Feet
Acres: < .50
Additional Media
- Virtual Tour: https://tours.scorchmedia.ca/1379-rock-ct-mississauga-on-l5j-3w6?branded=0
Rooms
Room details for 1379 Rock Court, Mississauga
| Type | Dimensions | Description |
|---|---|---|
| Living Main | 4.21 x 6.28 | Laminate, O/Looks Backyard |
| Kitchen Main | 3.35 x 3.66 | Laminate |
| Dining Main | 3.41 x 3.29 | Laminate |
| Master 2nd | 2.93 x 3.54 | Broadloom |
| 2nd Br 2nd | 3.11 x 3.36 | Broadloom |
| 3rd Br 2nd | 2.17 x 3.05 | Broadloom |
| 4th Br 2nd | 2.38 x 3.60 | Broadloom |
| XXXXXXXX | XXX XX, XXXX |
XXXX XXX XXXX |
$XXX,XXX |
| XXX XX, XXXX |
XXXXXX XXX XXXX |
$XXX,XXX |
| XXXXXXXX XXXX | XXX XX, XXXX | $805,000 XXX XXXX |
| XXXXXXXX XXXXXX | XXX XX, XXXX | $799,000 XXX XXXX |

Hillside Public School Public School
Elementary: PublicSt Helen Separate School
Elementary: CatholicSt Louis School
Elementary: CatholicSt Luke Elementary School
Elementary: CatholicÉcole élémentaire Horizon Jeunesse
Elementary: PublicJames W. Hill Public School
Elementary: PublicErindale Secondary School
Secondary: PublicClarkson Secondary School
Secondary: PublicIona Secondary School
Secondary: CatholicLorne Park Secondary School
Secondary: PublicSt Martin Secondary School
Secondary: CatholicOakville Trafalgar High School
Secondary: Public

