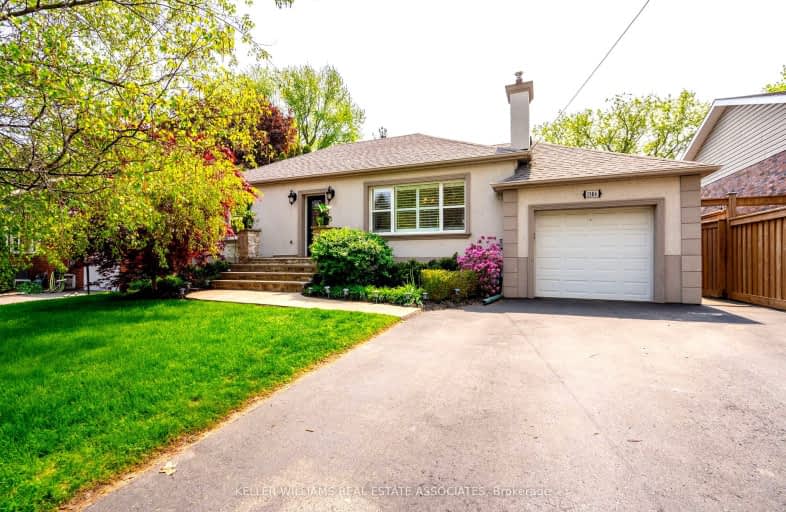Somewhat Walkable
- Some errands can be accomplished on foot.
53
/100
Some Transit
- Most errands require a car.
40
/100
Bikeable
- Some errands can be accomplished on bike.
50
/100

Peel Alternative - South Elementary
Elementary: Public
1.13 km
Westacres Public School
Elementary: Public
1.36 km
St Edmund Separate School
Elementary: Catholic
1.60 km
Queen of Heaven School
Elementary: Catholic
0.89 km
Janet I. McDougald Public School
Elementary: Public
1.75 km
Allan A Martin Senior Public School
Elementary: Public
0.26 km
Peel Alternative South
Secondary: Public
0.47 km
Peel Alternative South ISR
Secondary: Public
0.47 km
St Paul Secondary School
Secondary: Catholic
1.01 km
Gordon Graydon Memorial Secondary School
Secondary: Public
0.40 km
Port Credit Secondary School
Secondary: Public
3.10 km
Cawthra Park Secondary School
Secondary: Public
1.19 km
-
Marie Curtis Park
40 2nd St, Etobicoke ON M8V 2X3 1.87km -
Marie Curtis Dog Park
Island Rd (at Lakeshore Rd E), Toronto ON 1.87km -
Lakefront Promenade Park
at Lakefront Promenade, Mississauga ON L5G 1N3 2.39km
-
TD Bank Financial Group
689 Evans Ave, Etobicoke ON M9C 1A2 2.65km -
TD Bank Financial Group
3569 Lake Shore Blvd W, Toronto ON M8W 0A7 2.84km -
Scotiabank
1825 Dundas St E (Wharton Way), Mississauga ON L4X 2X1 3.74km














