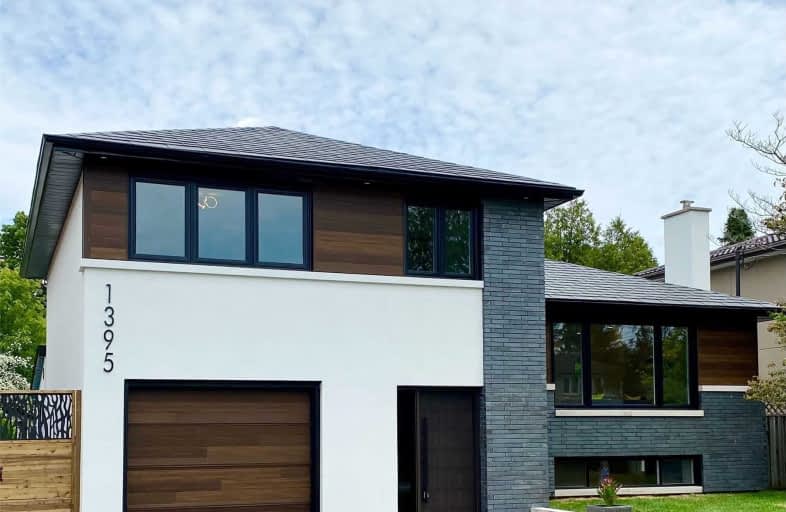
Peel Alternative - South Elementary
Elementary: Public
1.20 km
Westacres Public School
Elementary: Public
1.30 km
St Edmund Separate School
Elementary: Catholic
1.62 km
Queen of Heaven School
Elementary: Catholic
0.83 km
Janet I. McDougald Public School
Elementary: Public
1.64 km
Allan A Martin Senior Public School
Elementary: Public
0.14 km
Peel Alternative South
Secondary: Public
0.39 km
Peel Alternative South ISR
Secondary: Public
0.39 km
St Paul Secondary School
Secondary: Catholic
0.92 km
Gordon Graydon Memorial Secondary School
Secondary: Public
0.31 km
Port Credit Secondary School
Secondary: Public
2.99 km
Cawthra Park Secondary School
Secondary: Public
1.09 km














