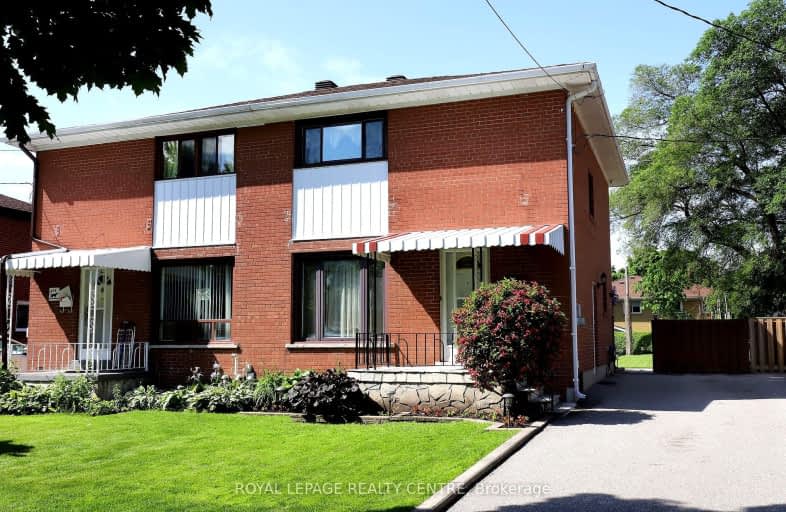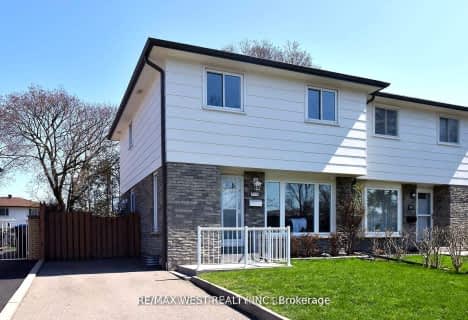Somewhat Walkable
- Some errands can be accomplished on foot.
54
/100
Good Transit
- Some errands can be accomplished by public transportation.
51
/100
Bikeable
- Some errands can be accomplished on bike.
58
/100

The Woodlands
Elementary: Public
1.39 km
St David of Wales Separate School
Elementary: Catholic
1.09 km
St Gerard Separate School
Elementary: Catholic
0.99 km
Ellengale Public School
Elementary: Public
0.47 km
Queenston Drive Public School
Elementary: Public
0.44 km
Springfield Public School
Elementary: Public
1.21 km
Erindale Secondary School
Secondary: Public
2.93 km
The Woodlands Secondary School
Secondary: Public
1.37 km
St Martin Secondary School
Secondary: Catholic
2.52 km
Father Michael Goetz Secondary School
Secondary: Catholic
2.98 km
St Joseph Secondary School
Secondary: Catholic
3.91 km
Rick Hansen Secondary School
Secondary: Public
3.04 km
-
Sawmill Creek
Sawmill Valley & Burnhamthorpe, Mississauga ON 2.02km -
Erindale Park
1695 Dundas St W (btw Mississauga Rd. & Credit Woodlands), Mississauga ON L5C 1E3 2.05km -
John C Pallett Paark
Mississauga ON 3.85km
-
TD Bank Financial Group
100 City Centre Dr (in Square One Shopping Centre), Mississauga ON L5B 2C9 3.67km -
CIBC
5100 Erin Mills Pky (in Erin Mills Town Centre), Mississauga ON L5M 4Z5 3.89km -
CIBC
1 City Centre Dr (at Robert Speck Pkwy.), Mississauga ON L5B 1M2 4km














