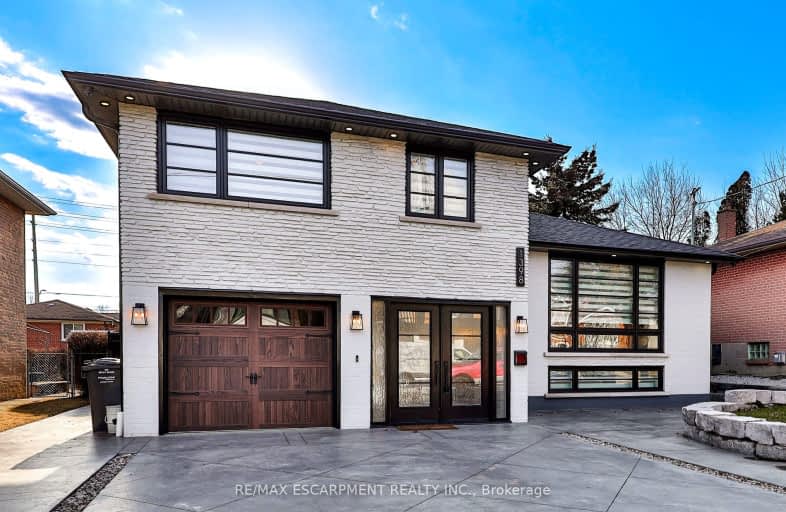Somewhat Walkable
- Some errands can be accomplished on foot.
Some Transit
- Most errands require a car.
Bikeable
- Some errands can be accomplished on bike.

Peel Alternative - South Elementary
Elementary: PublicWestacres Public School
Elementary: PublicSt Edmund Separate School
Elementary: CatholicQueen of Heaven School
Elementary: CatholicJanet I. McDougald Public School
Elementary: PublicAllan A Martin Senior Public School
Elementary: PublicPeel Alternative South
Secondary: PublicPeel Alternative South ISR
Secondary: PublicSt Paul Secondary School
Secondary: CatholicGordon Graydon Memorial Secondary School
Secondary: PublicPort Credit Secondary School
Secondary: PublicCawthra Park Secondary School
Secondary: Public-
Texas Longhorn
1077 North Service Road, Mississauga, ON L4Y 1A6 0.94km -
Mama Rosa
589 North Service Road, Mississauga, ON L5A 1B2 1.46km -
La Casa Cafe and Lounge
714 Lakeshore Road E, Mississauga, ON L5G 1J6 1.69km
-
Real Fruit Bubble Tea
1250 S Service Rd, Mississauga, ON L5E 1V4 0.89km -
Capital B Cafe
1077 North Service Road, Suite 8, Mississauga, ON L4Y 1A6 0.88km -
Tim Horton
1250 S Service Road, Unit 76, Mississauga, ON L5E 1V4 1.05km
-
Port Credit Athletics
579 Lakeshore Road E, Mississauga, ON L5G 1H9 1.79km -
Xcel Fitness
579 Lakeshore Road E, Mississauga, ON L5G 1H9 1.84km -
One Health Clubs
2021 Cliff Road, Mississauga, ON L5A 3N8 2.04km
-
No Frills
1250 South Service Road, Mississauga, ON L5E 1V4 0.91km -
Shoppers Drug Mart
579 Lakeshore Rd E, Mississauga, ON L5G 1H9 1.84km -
Marcos Pharmacy
374 Lakeshore Road E, Mississauga, ON L5G 2.39km
-
Little Caesars Pizza
1077 North Service Road, Mississauga, ON L4Y 1A6 0.86km -
A&W
1250 S Service Road, Mississauga Dixie Outlet Mall, Mississauga, ON L5E 1V4 0.89km -
NYF
1250 South Service Road, Mississauga, ON L5E 1V4 1.1km
-
Applewood Plaza
1077 N Service Rd, Applewood, ON L4Y 1A6 0.9km -
Dixie Outlet Mall
1250 South Service Road, Mississauga, ON L5E 1V4 0.91km -
Mississauga Chinese Centre
888 Dundas Street E, Mississauga, ON L4Y 4G6 2.61km
-
No Frills
1250 South Service Road, Mississauga, ON L5E 1V4 0.91km -
Longos
1125 N Service Road, Mississauga, ON L4Y 1A6 0.97km -
Rincon De Espana
550 Lakeshore Road E, Mississauga, ON L5G 1J3 1.98km
-
The Beer Store
420 Lakeshore Rd E, Mississauga, ON L5G 1H5 2.31km -
LCBO
3730 Lake Shore Boulevard W, Toronto, ON M8W 1N6 2.48km -
LCBO
1520 Dundas Street E, Mississauga, ON L4X 1L4 3.15km
-
Lakeshore Auto Clinic
456 Lakeshore Road E, Mississauga, ON L5G 1J1 2.22km -
Precision Motors
1000 Dundas Street E, Unit 109, Mississauga, ON L4Y 2B8 2.58km -
Zoro Muffler
2580 Stanfield Road, Mississauga, ON L4Y 4H1 2.6km
-
Cinéstarz
377 Burnhamthorpe Road E, Mississauga, ON L4Z 1C7 5.06km -
Central Parkway Cinema
377 Burnhamthorpe Road E, Central Parkway Mall, Mississauga, ON L5A 3Y1 4.96km -
Cineplex Cinemas Queensway and VIP
1025 The Queensway, Etobicoke, ON M8Z 6C7 5.86km
-
Lakeview Branch Library
1110 Atwater Avenue, Mississauga, ON L5E 1M9 0.49km -
Alderwood Library
2 Orianna Drive, Toronto, ON M8W 4Y1 2.56km -
Long Branch Library
3500 Lake Shore Boulevard W, Toronto, ON M8W 1N6 3.22km
-
Trillium Health Centre - Toronto West Site
150 Sherway Drive, Toronto, ON M9C 1A4 2.74km -
Queensway Care Centre
150 Sherway Drive, Etobicoke, ON M9C 1A4 2.74km -
Pinewood Medical Centre
1471 Hurontario Street, Mississauga, ON L5G 3H5 3.04km
-
Marie Curtis Park
40 2nd St, Etobicoke ON M8V 2X3 2.03km -
Lakefront Promenade Park
at Lakefront Promenade, Mississauga ON L5G 1N3 2.33km -
Adamson Estate
850 Enola Ave, Mississauga ON L5G 4B2 2.5km
-
TD Bank Financial Group
689 Evans Ave, Etobicoke ON M9C 1A2 2.79km -
RBC Royal Bank
3609 Lake Shore Blvd W (at 35th St), Etobicoke ON M8W 1P5 2.88km -
CIBC
5 Dundas St E (at Hurontario St.), Mississauga ON L5A 1V9 3.88km














