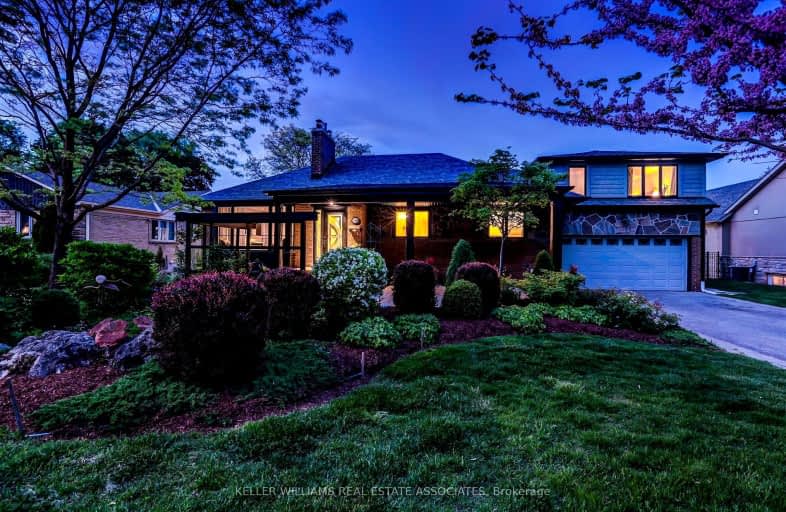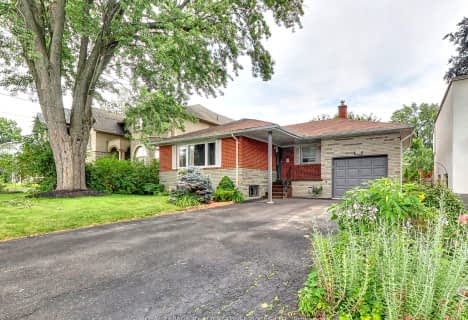Car-Dependent
- Most errands require a car.
38
/100
Some Transit
- Most errands require a car.
40
/100
Somewhat Bikeable
- Most errands require a car.
41
/100

Forest Avenue Public School
Elementary: Public
1.33 km
St Dominic Separate School
Elementary: Catholic
0.60 km
Queen Elizabeth Senior Public School
Elementary: Public
0.90 km
Munden Park Public School
Elementary: Public
1.60 km
Mineola Public School
Elementary: Public
0.71 km
Janet I. McDougald Public School
Elementary: Public
0.61 km
Peel Alternative South
Secondary: Public
2.11 km
Peel Alternative South ISR
Secondary: Public
2.11 km
St Paul Secondary School
Secondary: Catholic
1.41 km
Gordon Graydon Memorial Secondary School
Secondary: Public
2.07 km
Port Credit Secondary School
Secondary: Public
0.83 km
Cawthra Park Secondary School
Secondary: Public
1.19 km
-
Marie Curtis Park
40 2nd St, Etobicoke ON M8V 2X3 3.93km -
Brentwood Park
496 Karen Pk Cres, Mississauga ON 4.07km -
Mississauga Valley Park
1275 Mississauga Valley Blvd, Mississauga ON L5A 3R8 4.19km
-
CIBC
5 Dundas St E (at Hurontario St.), Mississauga ON L5A 1V9 2.8km -
TD Bank Financial Group
689 Evans Ave, Etobicoke ON M9C 1A2 4.87km -
TD Bank Financial Group
100 City Centre Dr (in Square One Shopping Centre), Mississauga ON L5B 2C9 5.21km














