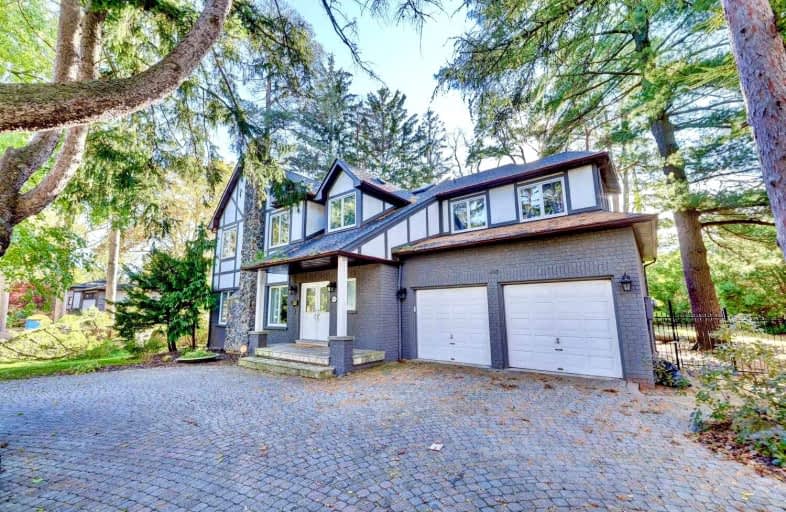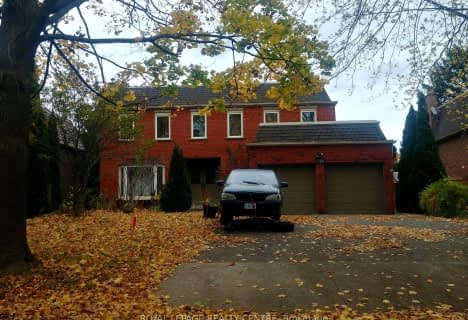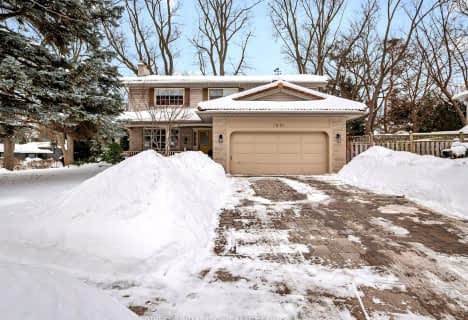Sold on Dec 15, 2021
Note: Property is not currently for sale or for rent.

-
Type: Detached
-
Style: 2-Storey
-
Lot Size: 84.51 x 210 Feet
-
Age: 31-50 years
-
Taxes: $11,163 per year
-
Days on Site: 34 Days
-
Added: Nov 11, 2021 (1 month on market)
-
Updated:
-
Last Checked: 3 months ago
-
MLS®#: W5430056
-
Listed By: Royal lepage real estate services loretta phinney, brokerage
Welcome To Sought-After Lorne Park! Large 5 Bedroom, 5 Bath Home On Large Mature Property W Circular Drive, Park-Like Private Backyard Setting Backing Onto Walking Trail. Short Walk To Lorne Park Secondary/Library/Whiteoaks Park.Minutes To Speciality Grocery Store And Bakery. Lovely Almost 6000Sft Layout With Large Principal Rooms, Tall Ceilings On Main.Expansive Principal Bdrm W 6 Pc Bath. Generous-Sized Bedrooms W/Huge Main Bath Perfect For A Growing Family
Extras
Finished Lower - Rec Rm & Games Area. With Your Own Personal Touches Could Be A Great Home In This Locale. Inclusions: Fridge, Stove, Dw, Washer & Dryer, Elfs
Property Details
Facts for 1402 Lorne Park Road, Mississauga
Status
Days on Market: 34
Last Status: Sold
Sold Date: Dec 15, 2021
Closed Date: Mar 10, 2022
Expiry Date: Mar 11, 2022
Sold Price: $2,340,000
Unavailable Date: Dec 15, 2021
Input Date: Nov 11, 2021
Prior LSC: Sold
Property
Status: Sale
Property Type: Detached
Style: 2-Storey
Age: 31-50
Area: Mississauga
Community: Lorne Park
Availability Date: Tbd
Inside
Bedrooms: 5
Bathrooms: 5
Kitchens: 1
Rooms: 10
Den/Family Room: Yes
Air Conditioning: Central Air
Fireplace: Yes
Washrooms: 5
Building
Basement: Finished
Heat Type: Forced Air
Heat Source: Gas
Exterior: Brick
Exterior: Stucco/Plaster
Water Supply: Municipal
Special Designation: Unknown
Parking
Driveway: Circular
Garage Spaces: 2
Garage Type: Built-In
Covered Parking Spaces: 8
Total Parking Spaces: 10
Fees
Tax Year: 2021
Tax Legal Description: Pt Lt 26, Con 2 Sds Tt, Asin Ro897298; Mississauga
Taxes: $11,163
Highlights
Feature: Park
Feature: School
Land
Cross Street: Lorne Park Rd / Trus
Municipality District: Mississauga
Fronting On: West
Parcel Number: 134420396
Pool: None
Sewer: Sewers
Lot Depth: 210 Feet
Lot Frontage: 84.51 Feet
Lot Irregularities: 21.01Ft X 200.81Ft X
Acres: < .50
Additional Media
- Virtual Tour: https://tours.jmacphotography.ca/1915142?idx=1
Rooms
Room details for 1402 Lorne Park Road, Mississauga
| Type | Dimensions | Description |
|---|---|---|
| Living Main | 4.55 x 6.68 | Hardwood Floor, Pot Lights, Fireplace |
| Dining Main | 3.96 x 4.83 | Hardwood Floor, French Doors |
| Family Main | 4.90 x 6.38 | Pot Lights, W/O To Yard |
| Kitchen Main | 3.71 x 8.05 | Tile Floor, B/I Appliances, Pantry |
| Breakfast Main | 3.71 x 8.05 | Tile Floor, W/O To Yard, Combined W/Kitchen |
| Prim Bdrm 2nd | 5.13 x 7.32 | Hardwood Floor, 6 Pc Ensuite, W/I Closet |
| Br 2nd | 3.40 x 5.28 | Hardwood Floor, 4 Pc Ensuite, W/I Closet |
| Br 2nd | 3.81 x 4.55 | Hardwood Floor, Closet, Window |
| Br 2nd | 3.30 x 3.81 | Hardwood Floor, Closet, Window |
| Br 2nd | 3.35 x 5.54 | Hardwood Floor, Closet, Window |
| Rec Bsmt | 7.77 x 9.37 | Laminate, Fireplace, Open Concept |
| Utility Bsmt | 7.39 x 10.21 | Laminate, Open Concept, Window |
| XXXXXXXX | XXX XX, XXXX |
XXXX XXX XXXX |
$X,XXX,XXX |
| XXX XX, XXXX |
XXXXXX XXX XXXX |
$X,XXX,XXX | |
| XXXXXXXX | XXX XX, XXXX |
XXXXXXX XXX XXXX |
|
| XXX XX, XXXX |
XXXXXX XXX XXXX |
$X,XXX,XXX | |
| XXXXXXXX | XXX XX, XXXX |
XXXXXX XXX XXXX |
$X,XXX |
| XXX XX, XXXX |
XXXXXX XXX XXXX |
$X,XXX | |
| XXXXXXXX | XXX XX, XXXX |
XXXXXXX XXX XXXX |
|
| XXX XX, XXXX |
XXXXXX XXX XXXX |
$X,XXX,XXX | |
| XXXXXXXX | XXX XX, XXXX |
XXXXXXX XXX XXXX |
|
| XXX XX, XXXX |
XXXXXX XXX XXXX |
$X,XXX,XXX | |
| XXXXXXXX | XXX XX, XXXX |
XXXXXXXX XXX XXXX |
|
| XXX XX, XXXX |
XXXXXX XXX XXXX |
$X,XXX | |
| XXXXXXXX | XXX XX, XXXX |
XXXXXXXX XXX XXXX |
|
| XXX XX, XXXX |
XXXXXX XXX XXXX |
$X,XXX |
| XXXXXXXX XXXX | XXX XX, XXXX | $2,340,000 XXX XXXX |
| XXXXXXXX XXXXXX | XXX XX, XXXX | $2,498,000 XXX XXXX |
| XXXXXXXX XXXXXXX | XXX XX, XXXX | XXX XXXX |
| XXXXXXXX XXXXXX | XXX XX, XXXX | $2,498,000 XXX XXXX |
| XXXXXXXX XXXXXX | XXX XX, XXXX | $4,500 XXX XXXX |
| XXXXXXXX XXXXXX | XXX XX, XXXX | $4,300 XXX XXXX |
| XXXXXXXX XXXXXXX | XXX XX, XXXX | XXX XXXX |
| XXXXXXXX XXXXXX | XXX XX, XXXX | $2,680,000 XXX XXXX |
| XXXXXXXX XXXXXXX | XXX XX, XXXX | XXX XXXX |
| XXXXXXXX XXXXXX | XXX XX, XXXX | $2,888,000 XXX XXXX |
| XXXXXXXX XXXXXXXX | XXX XX, XXXX | XXX XXXX |
| XXXXXXXX XXXXXX | XXX XX, XXXX | $4,900 XXX XXXX |
| XXXXXXXX XXXXXXXX | XXX XX, XXXX | XXX XXXX |
| XXXXXXXX XXXXXX | XXX XX, XXXX | $5,300 XXX XXXX |

Owenwood Public School
Elementary: PublicOakridge Public School
Elementary: PublicLorne Park Public School
Elementary: PublicSt Christopher School
Elementary: CatholicHillcrest Public School
Elementary: PublicWhiteoaks Public School
Elementary: PublicErindale Secondary School
Secondary: PublicClarkson Secondary School
Secondary: PublicIona Secondary School
Secondary: CatholicThe Woodlands Secondary School
Secondary: PublicLorne Park Secondary School
Secondary: PublicSt Martin Secondary School
Secondary: Catholic- 3 bath
- 5 bed
378 Lakeshore Road West, Mississauga, Ontario • L5H 1H5 • Port Credit
- 4 bath
- 5 bed
1768 Sherwood Forrest Circle, Mississauga, Ontario • L5K 2H6 • Sheridan
- 4 bath
- 5 bed
- 2500 sqft
1601 Calumet Place, Mississauga, Ontario • L5J 3B1 • Lorne Park
- 6 bath
- 5 bed
- 3500 sqft
1207 Lorne Park Road, Mississauga, Ontario • L5H 3A7 • Lorne Park






