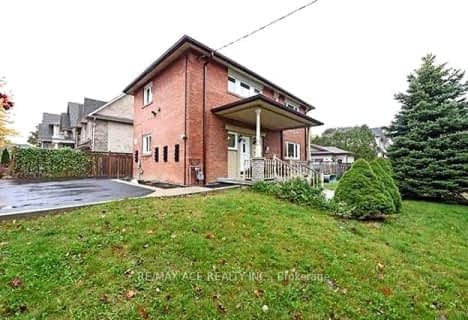
Forest Avenue Public School
Elementary: Public
1.07 km
Kenollie Public School
Elementary: Public
0.53 km
Riverside Public School
Elementary: Public
1.29 km
Queen Elizabeth Senior Public School
Elementary: Public
0.84 km
Mineola Public School
Elementary: Public
0.88 km
Camilla Road Senior Public School
Elementary: Public
1.85 km
Peel Alternative South
Secondary: Public
3.31 km
Peel Alternative South ISR
Secondary: Public
3.31 km
St Paul Secondary School
Secondary: Catholic
2.61 km
T. L. Kennedy Secondary School
Secondary: Public
3.06 km
Port Credit Secondary School
Secondary: Public
0.53 km
Cawthra Park Secondary School
Secondary: Public
2.39 km
$
$3,500
- 2 bath
- 3 bed
- 1100 sqft
Upper-1299 Mineola Gardens, Mississauga, Ontario • L5G 3Y5 • Mineola












