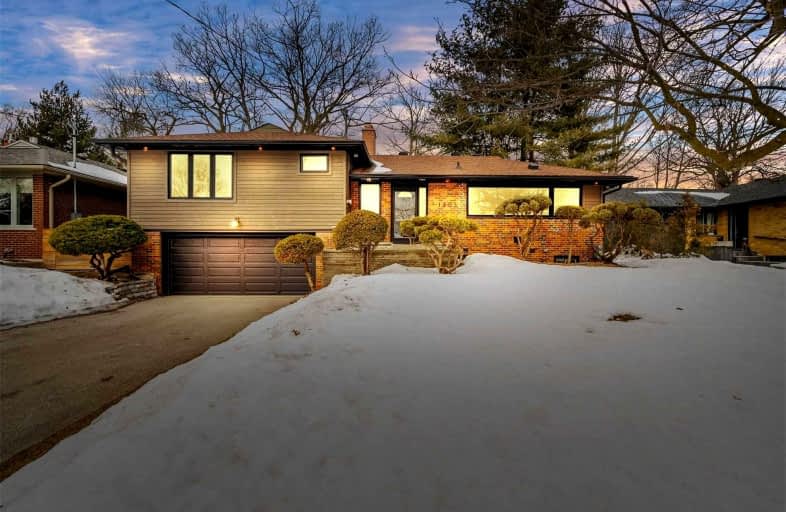
Peel Alternative - South Elementary
Elementary: Public
1.55 km
St Josaphat Catholic School
Elementary: Catholic
1.60 km
St Edmund Separate School
Elementary: Catholic
1.20 km
Queen of Heaven School
Elementary: Catholic
1.86 km
Sir Adam Beck Junior School
Elementary: Public
1.43 km
Allan A Martin Senior Public School
Elementary: Public
1.24 km
Peel Alternative South
Secondary: Public
1.19 km
Peel Alternative South ISR
Secondary: Public
1.19 km
St Paul Secondary School
Secondary: Catholic
2.02 km
Gordon Graydon Memorial Secondary School
Secondary: Public
1.21 km
Port Credit Secondary School
Secondary: Public
4.08 km
Cawthra Park Secondary School
Secondary: Public
2.20 km













