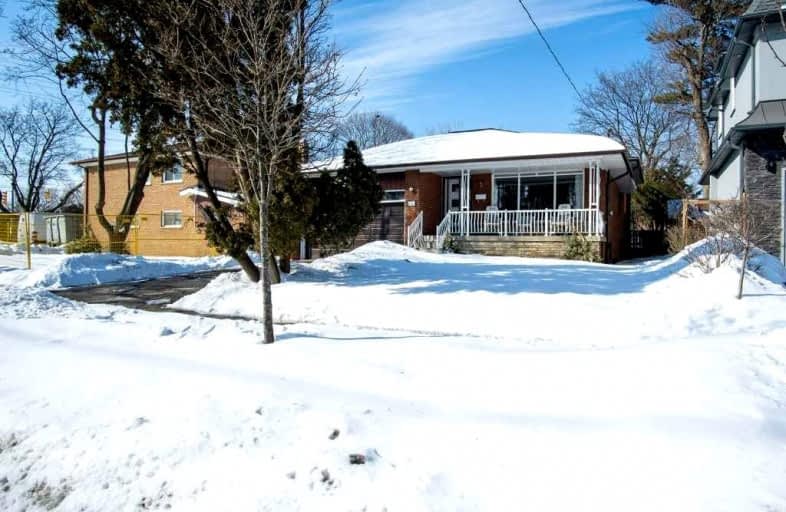
Peel Alternative - South Elementary
Elementary: Public
2.38 km
Westacres Public School
Elementary: Public
1.52 km
St Edmund Separate School
Elementary: Catholic
0.58 km
Queen of Heaven School
Elementary: Catholic
2.48 km
Sir Adam Beck Junior School
Elementary: Public
1.75 km
Allan A Martin Senior Public School
Elementary: Public
1.76 km
Peel Alternative South
Secondary: Public
1.53 km
Peel Alternative South ISR
Secondary: Public
1.53 km
St Paul Secondary School
Secondary: Catholic
2.55 km
Gordon Graydon Memorial Secondary School
Secondary: Public
1.60 km
Glenforest Secondary School
Secondary: Public
3.51 km
Cawthra Park Secondary School
Secondary: Public
2.68 km






