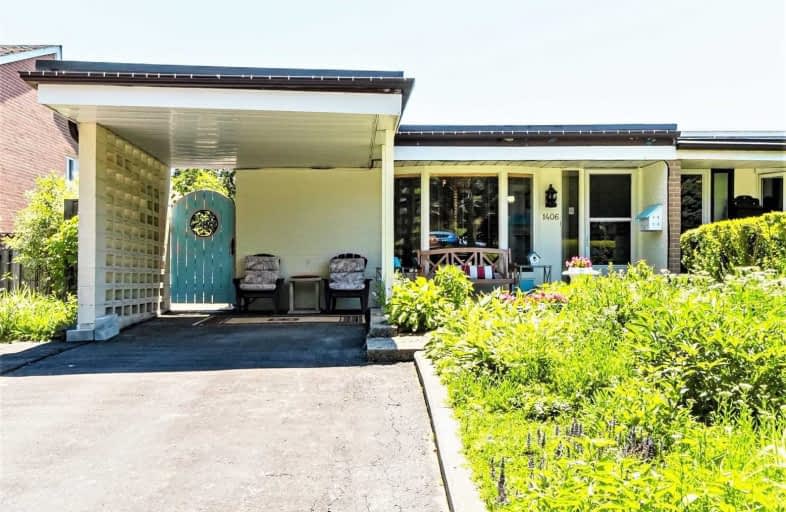
Hillside Public School Public School
Elementary: Public
0.48 km
St Helen Separate School
Elementary: Catholic
0.18 km
St Louis School
Elementary: Catholic
1.09 km
St Luke Elementary School
Elementary: Catholic
1.40 km
École élémentaire Horizon Jeunesse
Elementary: Public
1.20 km
James W. Hill Public School
Elementary: Public
1.00 km
Erindale Secondary School
Secondary: Public
3.70 km
Clarkson Secondary School
Secondary: Public
0.62 km
Iona Secondary School
Secondary: Catholic
1.52 km
Lorne Park Secondary School
Secondary: Public
3.48 km
Oakville Trafalgar High School
Secondary: Public
3.83 km
Iroquois Ridge High School
Secondary: Public
4.32 km
$
$898,900
- 4 bath
- 3 bed
- 1500 sqft
2746 Hollington Crescent, Mississauga, Ontario • L5K 1E7 • Sheridan




