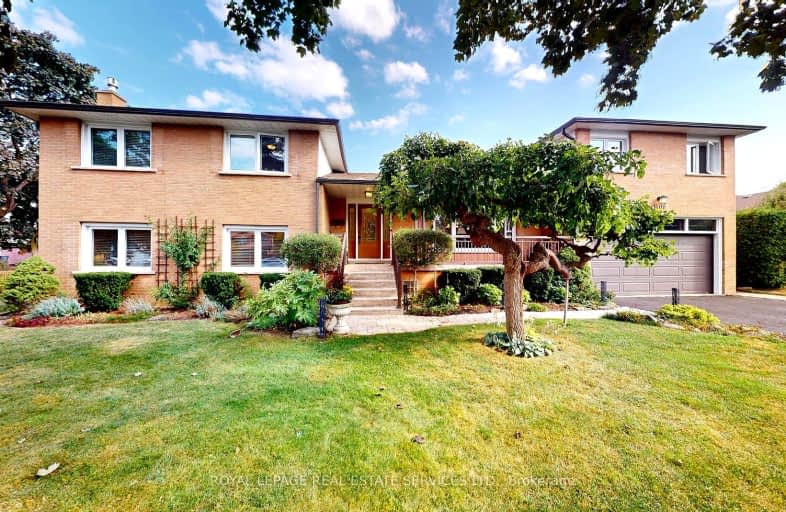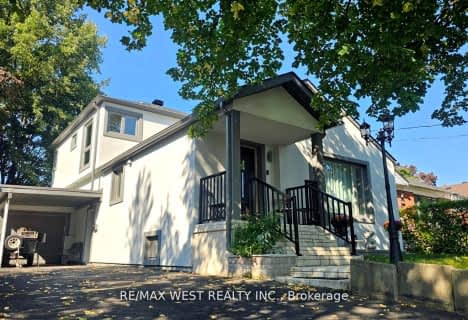
Somewhat Walkable
- Some errands can be accomplished on foot.
Good Transit
- Some errands can be accomplished by public transportation.
Bikeable
- Some errands can be accomplished on bike.

Dixie Public School
Elementary: PublicSt Alfred School
Elementary: CatholicGlenhaven Senior Public School
Elementary: PublicSt Sofia School
Elementary: CatholicBrian W. Fleming Public School
Elementary: PublicBurnhamthorpe Public School
Elementary: PublicPeel Alternative South
Secondary: PublicPeel Alternative South ISR
Secondary: PublicSilverthorn Collegiate Institute
Secondary: PublicJohn Cabot Catholic Secondary School
Secondary: CatholicApplewood Heights Secondary School
Secondary: PublicGlenforest Secondary School
Secondary: Public-
Chuck's Roadhouse Bar And Grill
1492 Dundas Street E, Mississauga, ON L4X 1L4 0.79km -
Cabana Restaurant & Lounge
1590 Dundas Street E, Unit 3, Mississauga, ON L4X 2Z2 0.98km -
Spasta Greek Cuisine
1650 Dundas St E, Mississauga, ON L4X 2Z3 1.02km
-
Mr. Puffs
1425 Dundas Street E, Unit 12, Mississauga, ON L4X 2W4 0.61km -
Starbucks
3035 Jarrow Ave, Mississauga, ON L4X 0.69km -
Tim Hortons
1327 Dundas St E, Mississauga, ON L4Y 2C7 0.76km
-
LA Fitness
3100 Dixie Rd, Ste 14a, Mississauga, ON L4Y 2A6 0.62km -
Planet Fitness
1452-1454 Dundas Street, Mississauga, ON L4X 1L4 0.83km -
Twist Fitness and Conditioning
1590 Dundas Street E, Mississauga, ON L4X 2Z2 0.96km
-
Apple-Hills Medical Pharmacy
1221 Bloor Street, Mississauga, ON L4Y 2N8 0.72km -
Rexall
3100 Dixie Road, Mississauga, ON L4Y 2A0 0.73km -
Global Pharmacy Canada
1090 Dundas Street E, Suite 106, Mississauga, ON L4Y 2B8 1.22km
-
Havelly Grill Restaurant & Banquet Hall
3120 Dixie Road, Mississauga, ON L4Y 2A6 0.46km -
Pho Com 99
3100 Dixie Road, Mississauga, ON L4Y 2A6 0.46km -
Mary Brown’s Chicken
3100 Dixie Road, Unit C1, Mississauga, ON L4Y 2A6 0.51km
-
Dixie Decor Centre
1425 Dundas Street E, Mississauga, ON L4X 2W4 0.63km -
SmartCentres
1500 Dundas Street E, Mississauga, ON L4Y 2A1 1km -
Creekside Crossing
1570 Dundas Street E, Mississauga, ON L4X 1L4 1km
-
Healthy Planet Mississauga
1425 Dundas St. East, Unit 1, Mississauga, ON L4X 1L4 0.67km -
Grant's Foodmart
3415 Dixie Road, Mississauga, ON L4Y 2B1 0.59km -
FreshCo
3100 Dixie Road, Mississauga, ON L4Y 2A6 0.6km
-
LCBO
1520 Dundas Street E, Mississauga, ON L4X 1L4 0.78km -
The Beer Store
4141 Dixie Road, Mississauga, ON L4W 1V5 1.69km -
LCBO
662 Burnhamthorpe Road, Etobicoke, ON M9C 2Z4 3.22km
-
Husky
3405 Dixie Road, Mississauga, ON L4Y 2A9 0.52km -
Dixie & Dundas Esso
1404 Dundas Street E, Mississauga, ON L4X 1L4 0.77km -
Petro-Canada
1334 Dundas Street E, Mississauga, ON L4Y 2C1 0.86km
-
Cinéstarz
377 Burnhamthorpe Road E, Mississauga, ON L4Z 1C7 3.25km -
Central Parkway Cinema
377 Burnhamthorpe Road E, Central Parkway Mall, Mississauga, ON L5A 3Y1 3.27km -
Stage West All Suite Hotel & Theatre Restaurant
5400 Dixie Road, Mississauga, ON L4W 4T4 4.59km
-
Burnhamthorpe Branch Library
1350 Burnhamthorpe Road E, Mississauga, ON L4Y 3V9 1.36km -
Mississauga Valley Community Centre & Library
1275 Mississauga Valley Boulevard, Mississauga, ON L5A 3R8 3.37km -
Alderwood Library
2 Orianna Drive, Toronto, ON M8W 4Y1 3.76km
-
Trillium Health Centre - Toronto West Site
150 Sherway Drive, Toronto, ON M9C 1A4 2.25km -
Queensway Care Centre
150 Sherway Drive, Etobicoke, ON M9C 1A4 2.24km -
Fusion Hair Therapy
33 City Centre Drive, Suite 680, Mississauga, ON L5B 2N5 4.57km
- 3 bath
- 5 bed
12 Gordon Park Drive, Toronto, Ontario • M9B 1J6 • Islington-City Centre West





