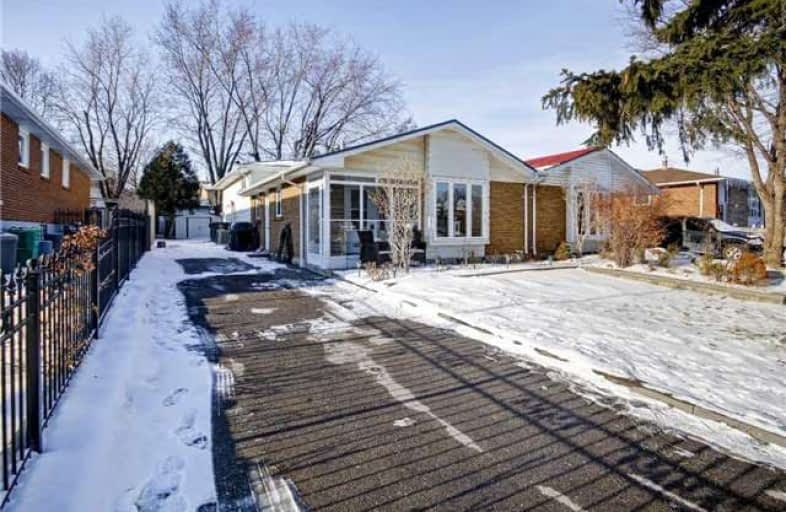
Elm Drive (Elementary)
Elementary: Public
0.68 km
Silver Creek Public School
Elementary: Public
0.95 km
Canadian Martyrs School
Elementary: Catholic
1.22 km
Metropolitan Andrei Catholic School
Elementary: Catholic
0.72 km
The Valleys Senior Public School
Elementary: Public
1.15 km
Thornwood Public School
Elementary: Public
0.12 km
T. L. Kennedy Secondary School
Secondary: Public
0.74 km
John Cabot Catholic Secondary School
Secondary: Catholic
2.72 km
Applewood Heights Secondary School
Secondary: Public
2.43 km
St Martin Secondary School
Secondary: Catholic
3.74 km
Philip Pocock Catholic Secondary School
Secondary: Catholic
4.12 km
Father Michael Goetz Secondary School
Secondary: Catholic
1.47 km









