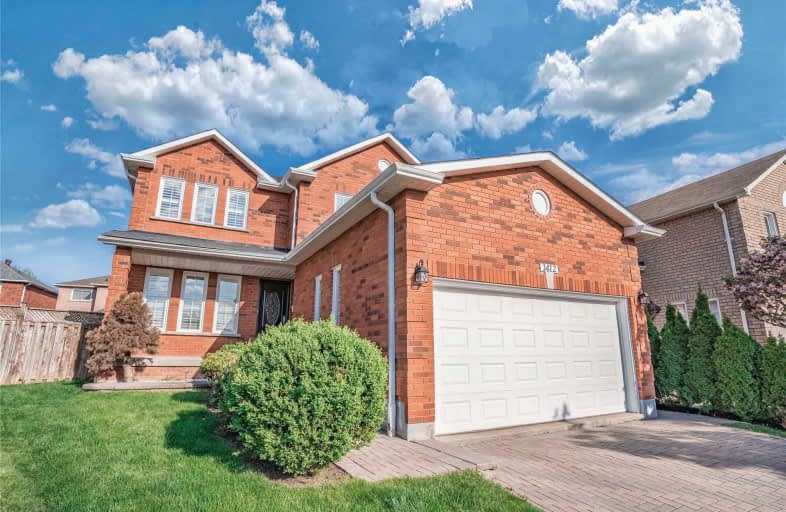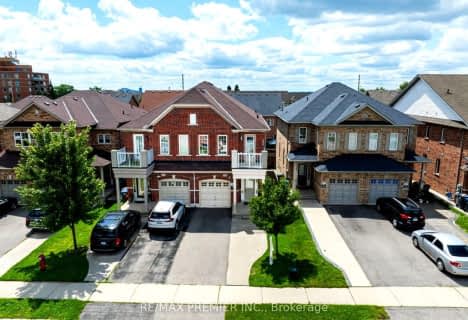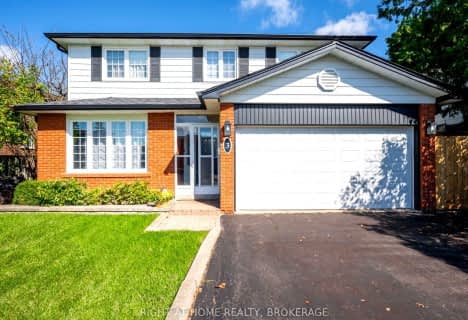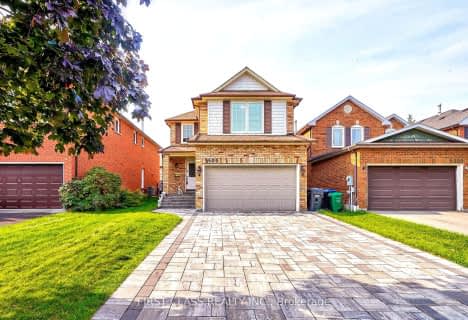
St Herbert School
Elementary: CatholicSt Valentine Elementary School
Elementary: CatholicSt Raymond Elementary School
Elementary: CatholicFallingbrook Middle School
Elementary: PublicSherwood Mills Public School
Elementary: PublicWhitehorn Public School
Elementary: PublicStreetsville Secondary School
Secondary: PublicSt Joseph Secondary School
Secondary: CatholicJohn Fraser Secondary School
Secondary: PublicRick Hansen Secondary School
Secondary: PublicSt Aloysius Gonzaga Secondary School
Secondary: CatholicSt Francis Xavier Secondary School
Secondary: Catholic- 3 bath
- 4 bed
- 2000 sqft
1205 Barnswallow Court, Mississauga, Ontario • L5V 2J6 • East Credit
- 3 bath
- 4 bed
- 1500 sqft
4802 Bluefeather Line, Mississauga, Ontario • L5R 0E2 • Hurontario
- 4 bath
- 4 bed
- 2000 sqft
2485 Strathmore Crescent, Mississauga, Ontario • L5M 5K9 • Central Erin Mills
- 4 bath
- 4 bed
- 2000 sqft
5875 Mersey Street, Mississauga, Ontario • L5V 1V9 • East Credit
- 5 bath
- 4 bed
- 2000 sqft
891 Stonebridge Avenue, Mississauga, Ontario • L5V 2L3 • East Credit














