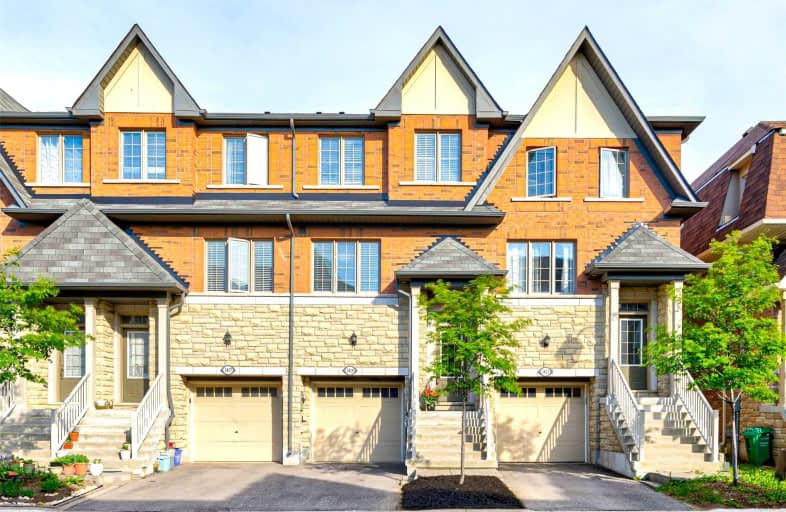Car-Dependent
- Most errands require a car.
Some Transit
- Most errands require a car.
Bikeable
- Some errands can be accomplished on bike.

Our Lady of Good Voyage Catholic School
Elementary: CatholicWillow Way Public School
Elementary: PublicSt Raymond Elementary School
Elementary: CatholicBritannia Public School
Elementary: PublicWhitehorn Public School
Elementary: PublicHazel McCallion Senior Public School
Elementary: PublicStreetsville Secondary School
Secondary: PublicSt Joseph Secondary School
Secondary: CatholicMississauga Secondary School
Secondary: PublicJohn Fraser Secondary School
Secondary: PublicRick Hansen Secondary School
Secondary: PublicSt Marcellinus Secondary School
Secondary: Catholic-
The Yorkshire Arms
1201 Britannia Road W, Mississauga, ON L5V 1N2 0.8km -
Intramuros Restobar & Grill
1201 Britannia Road W, Unit 1, Mississauga, ON L5V 1N2 0.82km -
Big Slick Bar & Billiards
1965 Britannia Road W, Mississauga, ON L5N 1A2 1.43km
-
Tim Horton Donuts
6075 Creditview Road, Mississauga, ON L5V 2A8 0.51km -
Tim Horton's
885 Britannia Rd W, Mississauga, ON L5V 2Y1 1.44km -
Cake Royale
49 Queen Street S, Mississauga, ON L5M 1K5 1.46km
-
Tom & Michelle's No Frills
6085 Creditview Road, Mississauga, ON L5V 2A8 0.69km -
Shoppers Drug Mart
5425 Creditview Road, Unit 1, Mississauga, ON L5V 2P3 1.37km -
Pharmasave
10 Main Street, Mississauga, ON L5M 1X3 1.66km
-
KFC
6055 Creditview Road, Mississauga, ON L5M 2B5 0.44km -
Mr Sub
6065 Creditview Rd, Mississauga, ON L5V 0B1 0.47km -
Pizza Pizza
6065 Creditview Road, Mississauga, ON L5V 2A8 0.48km
-
Heartland Town Centre
6075 Mavis Road, Mississauga, ON L5R 4G 2.02km -
The Chase Square
1675 The Chase, Mississauga, ON L5M 5Y7 3.46km -
Products NET
7111 Syntex Drive, 3rd Floor, Mississauga, ON L5N 8C3 4km
-
Tom & Michelle's No Frills
6085 Creditview Road, Mississauga, ON L5V 2A8 0.69km -
Bombay Grocers
1201 Britannia Road W, Mississauga, ON L5V 1N2 0.84km -
Costco Wholesale
5900 Rodeo Drive, Mississauga, ON L5R 3S9 2.27km
-
LCBO
128 Queen Street S, Centre Plaza, Mississauga, ON L5M 1K8 1.7km -
LCBO
5925 Rodeo Drive, Mississauga, ON L5R 2.43km -
LCBO
5100 Erin Mills Parkway, Suite 5035, Mississauga, ON L5M 4Z5 4.55km
-
A and J Air Conditioning and Heating
105 Boulder Cres, Binbrook, ON L0R 1C0 0.15km -
Petro-Canada
6035 Creditview Road, Mississauga, ON L5V 2A8 0.42km -
Proinsta Heat & Air
Mississauga, ON L5V 1V7 0.44km
-
Bollywood Unlimited
512 Bristol Road W, Unit 2, Mississauga, ON L5R 3Z1 2.96km -
Cineplex Cinemas Courtney Park
110 Courtney Park Drive, Mississauga, ON L5T 2Y3 4.85km -
Cineplex Cinemas Mississauga
309 Rathburn Road W, Mississauga, ON L5B 4C1 5.01km
-
Streetsville Library
112 Queen St S, Mississauga, ON L5M 1K8 1.56km -
Courtney Park Public Library
730 Courtneypark Drive W, Mississauga, ON L5W 1L9 3.13km -
Meadowvale Branch Library
6677 Meadowvale Town Centre Circle, Mississauga, ON L5N 2R5 4.44km
-
The Credit Valley Hospital
2200 Eglinton Avenue W, Mississauga, ON L5M 2N1 3.95km -
Fusion Hair Therapy
33 City Centre Drive, Suite 680, Mississauga, ON L5B 2N5 5.49km -
Creditriver Medical Clinic
6085 Creditview Road, Mississauga, ON L5V 2A8 0.5km
-
Staghorn Woods Park
855 Ceremonial Dr, Mississauga ON 2.41km -
Hewick Meadows
Mississauga Rd. & 403, Mississauga ON 3.51km -
Lake Aquitaine Park
2750 Aquitaine Ave, Mississauga ON L5N 3S6 3.81km
-
Scotiabank
865 Britannia Rd W (Britannia and Mavis), Mississauga ON L5V 2X8 1.6km -
TD Bank Financial Group
728 Bristol Rd W (at Mavis Rd.), Mississauga ON L5R 4A3 2.22km -
Scotiabank
5100 Erin Mills Pky (at Eglinton Ave W), Mississauga ON L5M 4Z5 4.19km
- 3 bath
- 3 bed
- 1100 sqft
54-5525 Palmerston Crescent, Mississauga, Ontario • L5M 6C7 • Central Erin Mills






