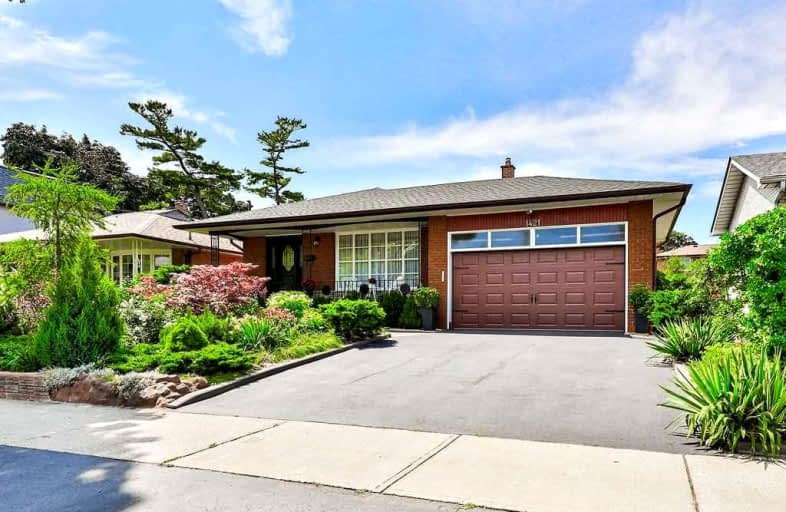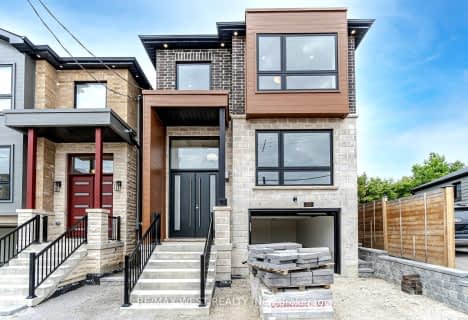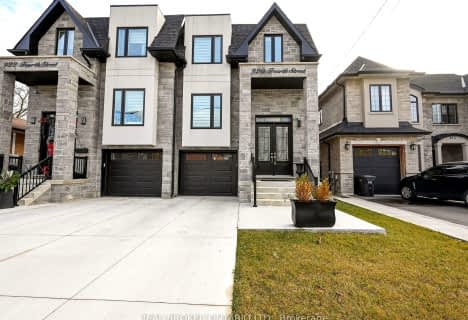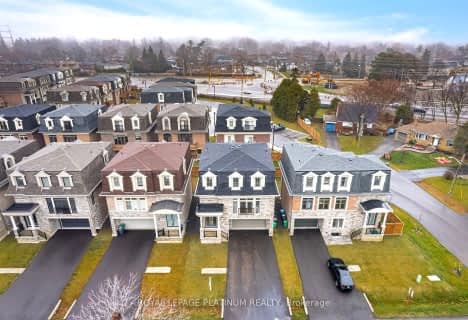
Peel Alternative - South Elementary
Elementary: Public
2.41 km
Westacres Public School
Elementary: Public
1.56 km
St Edmund Separate School
Elementary: Catholic
0.61 km
Queen of Heaven School
Elementary: Catholic
2.52 km
Sir Adam Beck Junior School
Elementary: Public
1.72 km
Allan A Martin Senior Public School
Elementary: Public
1.79 km
Peel Alternative South
Secondary: Public
1.57 km
Peel Alternative South ISR
Secondary: Public
1.57 km
St Paul Secondary School
Secondary: Catholic
2.59 km
Gordon Graydon Memorial Secondary School
Secondary: Public
1.64 km
Glenforest Secondary School
Secondary: Public
3.49 km
Cawthra Park Secondary School
Secondary: Public
2.72 km














