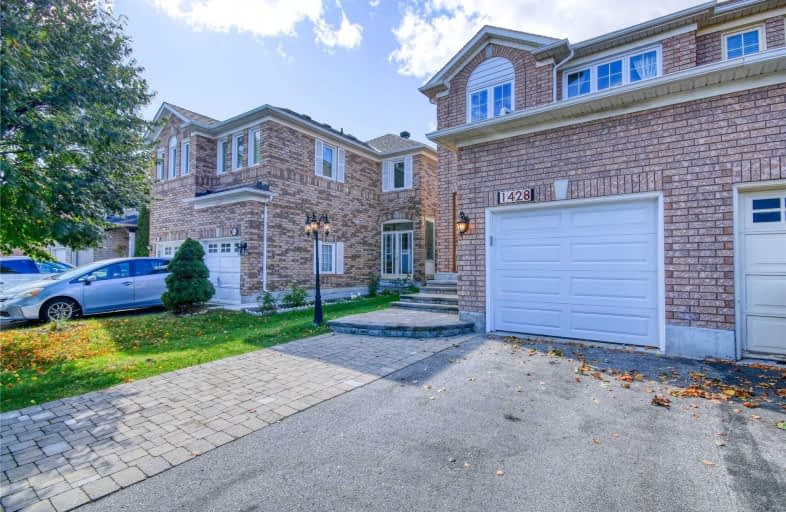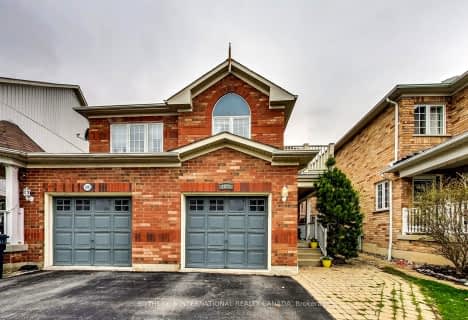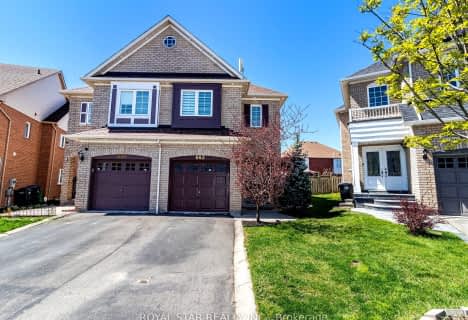
École élémentaire Jeunes sans frontières
Elementary: Public
1.33 km
ÉIC Sainte-Famille
Elementary: Catholic
1.30 km
ÉÉC Ange-Gabriel
Elementary: Catholic
0.88 km
St. Barbara Elementary School
Elementary: Catholic
0.35 km
Meadowvale Village Public School
Elementary: Public
1.37 km
Levi Creek Public School
Elementary: Public
0.52 km
Peel Alternative West ISR
Secondary: Public
4.41 km
École secondaire Jeunes sans frontières
Secondary: Public
1.34 km
ÉSC Sainte-Famille
Secondary: Catholic
1.30 km
St Augustine Secondary School
Secondary: Catholic
4.03 km
Mississauga Secondary School
Secondary: Public
3.18 km
St Marcellinus Secondary School
Secondary: Catholic
2.59 km
$
$899,000
- 3 bath
- 3 bed
1091 Pepperidge Crossing, Mississauga, Ontario • L5N 1H9 • Meadowvale Village
$
$949,000
- 4 bath
- 3 bed
- 1500 sqft
683 Dolly Bird Lane, Mississauga, Ontario • L5W 1G8 • Meadowvale Village








