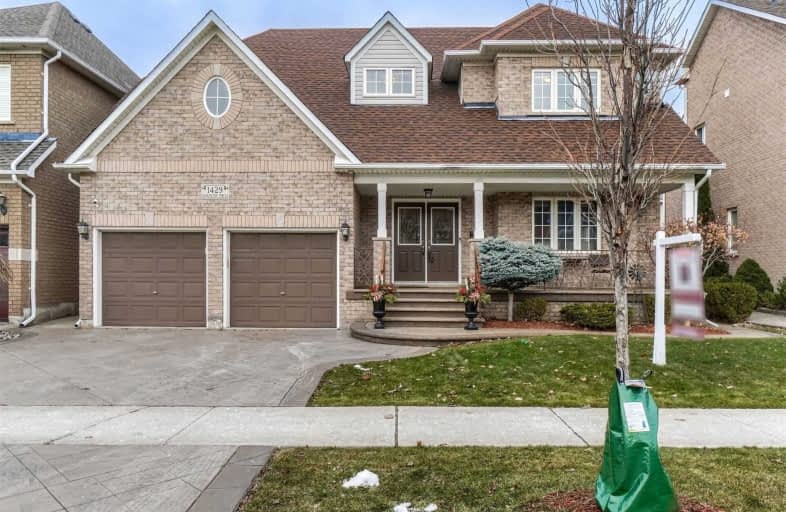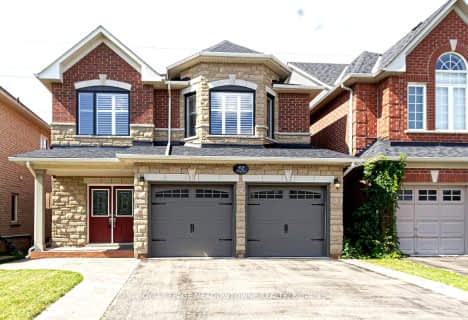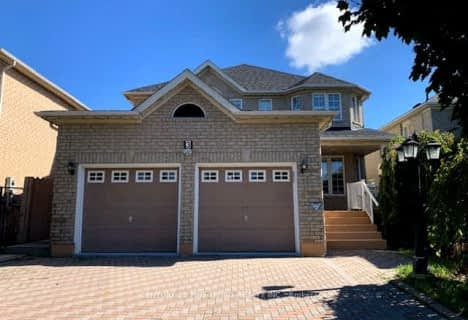
École élémentaire Jeunes sans frontières
Elementary: Public
1.18 km
ÉIC Sainte-Famille
Elementary: Catholic
1.12 km
ÉÉC Ange-Gabriel
Elementary: Catholic
0.69 km
St. Barbara Elementary School
Elementary: Catholic
0.17 km
Ray Lawson
Elementary: Public
2.01 km
Levi Creek Public School
Elementary: Public
0.32 km
Peel Alternative West
Secondary: Public
4.27 km
Peel Alternative West ISR
Secondary: Public
4.27 km
École secondaire Jeunes sans frontières
Secondary: Public
1.19 km
West Credit Secondary School
Secondary: Public
4.28 km
ÉSC Sainte-Famille
Secondary: Catholic
1.12 km
St Marcellinus Secondary School
Secondary: Catholic
2.73 km
$
$1,799,900
- 5 bath
- 4 bed
- 2500 sqft
Lot 4-7155 Wrigley Court, Mississauga, Ontario • L5W 0C8 • Meadowvale Village
$
$1,699,888
- 4 bath
- 4 bed
- 2500 sqft
6124 Hardesty Crescent, Mississauga, Ontario • L5V 1B4 • East Credit
$
$1,498,888
- 5 bath
- 4 bed
- 3000 sqft
22 Butlers Court, Brampton, Ontario • L6Y 3T7 • Fletcher's Creek South














