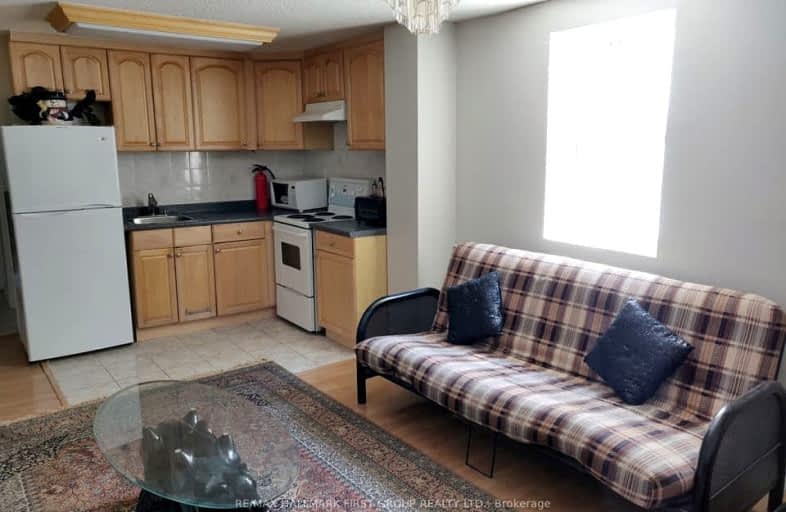Car-Dependent
- Most errands require a car.
Good Transit
- Some errands can be accomplished by public transportation.
Bikeable
- Some errands can be accomplished on bike.

St Bernadette Elementary School
Elementary: CatholicSt David of Wales Separate School
Elementary: CatholicSt Herbert School
Elementary: CatholicFallingbrook Middle School
Elementary: PublicSherwood Mills Public School
Elementary: PublicEdenrose Public School
Elementary: PublicErindale Secondary School
Secondary: PublicStreetsville Secondary School
Secondary: PublicThe Woodlands Secondary School
Secondary: PublicSt Joseph Secondary School
Secondary: CatholicRick Hansen Secondary School
Secondary: PublicSt Francis Xavier Secondary School
Secondary: Catholic-
Sawmill Creek
Sawmill Valley & Burnhamthorpe, Mississauga ON 2.95km -
Sugar Maple Woods Park
4.03km -
Mississauga Valley Park
1275 Mississauga Valley Blvd, Mississauga ON L5A 3R8 4.83km
-
Scotiabank
5100 Erin Mills Pky (at Eglinton Ave W), Mississauga ON L5M 4Z5 3.38km -
TD Bank Financial Group
100 City Centre Dr (in Square One Shopping Centre), Mississauga ON L5B 2C9 3.54km -
CIBC
5985 Latimer Dr (Heartland Town Centre), Mississauga ON L5V 0B7 3.95km
- 2 bath
- 2 bed
- 1500 sqft
Bsmt-5327 Bellaggio Crescent, Mississauga, Ontario • L5V 0C8 • East Credit
- 1 bath
- 2 bed
Bsmt-358 Kingsbridge Garden Circle, Mississauga, Ontario • L5R 1K8 • Hurontario
- 1 bath
- 2 bed
- 3000 sqft
824 Preston Manor Drive, Mississauga, Ontario • L5V 2L6 • East Credit
- 1 bath
- 2 bed
Bsmt-4461 Weymouth Commons Crescent, Mississauga, Ontario • L5R 1P5 • Hurontario










