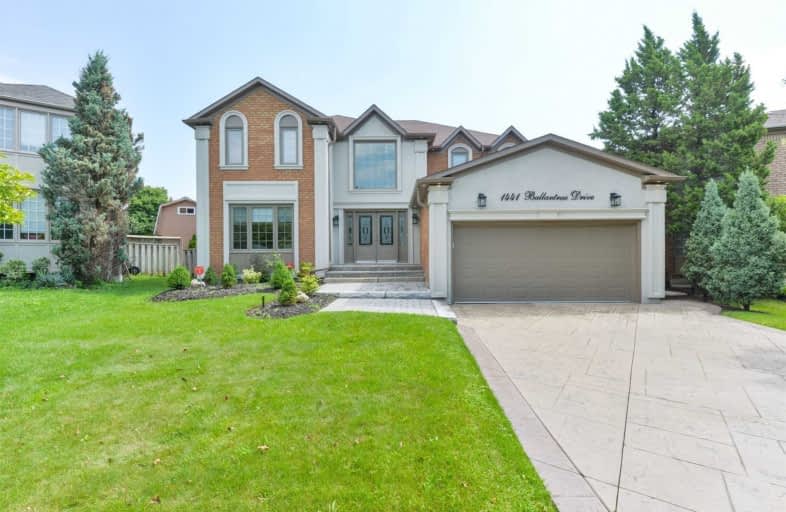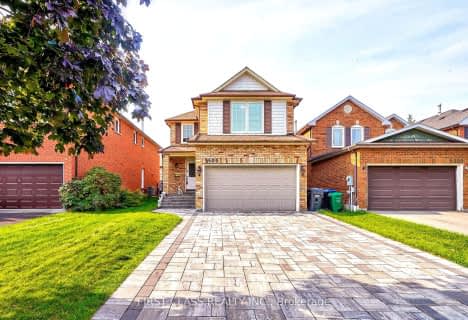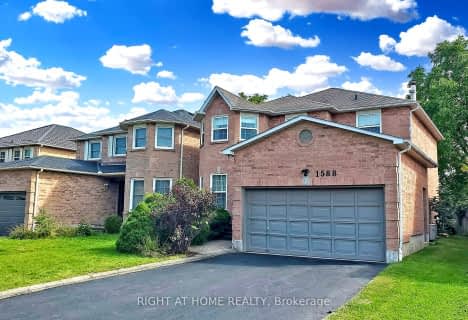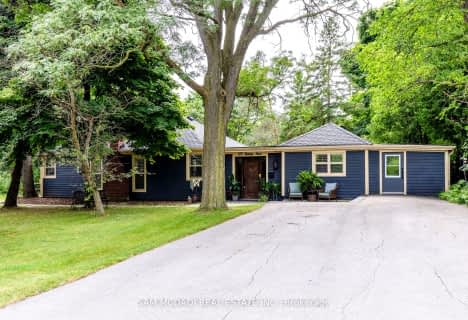
St Bernadette Elementary School
Elementary: CatholicSt David of Wales Separate School
Elementary: CatholicSt Herbert School
Elementary: CatholicFallingbrook Middle School
Elementary: PublicSherwood Mills Public School
Elementary: PublicEdenrose Public School
Elementary: PublicErindale Secondary School
Secondary: PublicThe Woodlands Secondary School
Secondary: PublicSt Joseph Secondary School
Secondary: CatholicJohn Fraser Secondary School
Secondary: PublicRick Hansen Secondary School
Secondary: PublicSt Aloysius Gonzaga Secondary School
Secondary: Catholic- 4 bath
- 4 bed
- 2000 sqft
5507 Flatford Road, Mississauga, Ontario • L5V 1Y5 • East Credit
- 4 bath
- 5 bed
- 3500 sqft
1235 Windsor Hill Boulevard, Mississauga, Ontario • L5V 1N8 • East Credit
- 4 bath
- 4 bed
- 2000 sqft
5421 Kinglet Avenue, Mississauga, Ontario • L5V 2C8 • East Credit
- 4 bath
- 4 bed
- 2000 sqft
1588 Summergrove Crescent, Mississauga, Ontario • L5M 3Z3 • East Credit
- 2 bath
- 4 bed
- 1500 sqft
100 Rutledge Road, Mississauga, Ontario • L5M 1H4 • Streetsville
- 4 bath
- 4 bed
- 2500 sqft
416 Winfield Terrace, Mississauga, Ontario • L5R 1P2 • Hurontario
- 4 bath
- 4 bed
- 2000 sqft
4061 Rolling Valley Drive, Mississauga, Ontario • L5L 2K7 • Erin Mills
- 4 bath
- 4 bed
5582 McFarren Boulevard, Mississauga, Ontario • L5M 5X8 • Central Erin Mills
- 4 bath
- 4 bed
- 2500 sqft
2577 Burnford Trail, Mississauga, Ontario • L5M 5E3 • Central Erin Mills














