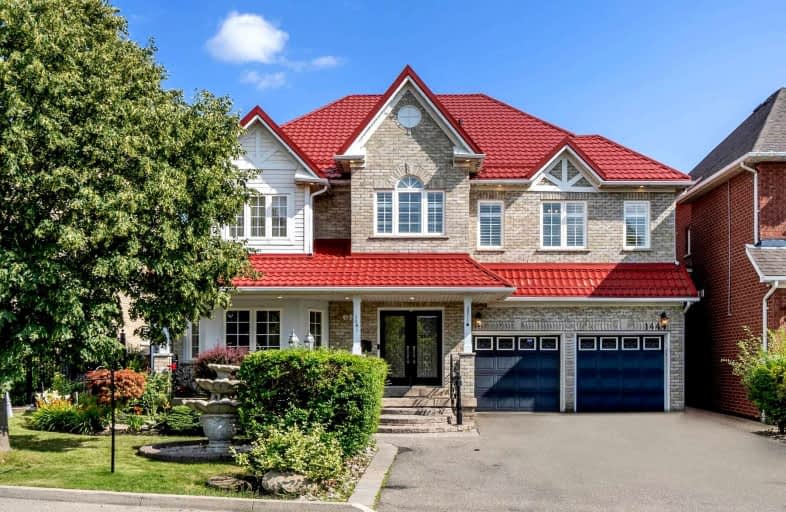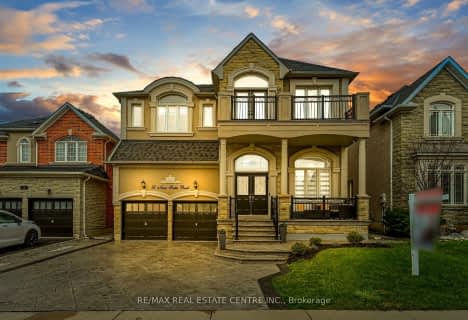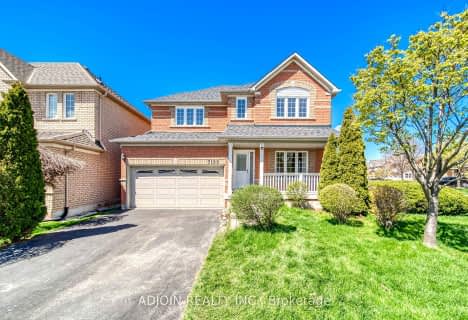
École élémentaire Jeunes sans frontières
Elementary: PublicÉIC Sainte-Famille
Elementary: CatholicÉÉC Ange-Gabriel
Elementary: CatholicSt. Barbara Elementary School
Elementary: CatholicRay Lawson
Elementary: PublicLevi Creek Public School
Elementary: PublicPeel Alternative West
Secondary: PublicPeel Alternative West ISR
Secondary: PublicÉcole secondaire Jeunes sans frontières
Secondary: PublicWest Credit Secondary School
Secondary: PublicÉSC Sainte-Famille
Secondary: CatholicSt Marcellinus Secondary School
Secondary: Catholic- 5 bath
- 4 bed
- 3000 sqft
784 Sombrero Way, Mississauga, Ontario • L5W 1S8 • Meadowvale Village
- 3 bath
- 4 bed
- 3500 sqft
8227 Creditview Road, Brampton, Ontario • L6Y 0G7 • Credit Valley
- 5 bath
- 4 bed
- 3500 sqft
30 Jacob Brill Crescent, Brampton, Ontario • L6Y 5K5 • Bram West
- 4 bath
- 4 bed
- 2000 sqft
7325 Magistrate Terrace, Mississauga, Ontario • L5W 1K7 • Meadowvale Village
- 4 bath
- 4 bed
1045 Knotty Pine Grove, Mississauga, Ontario • L5W 1J7 • Meadowvale Village
- 5 bath
- 5 bed
- 3000 sqft
129 Leadership Drive, Brampton, Ontario • L6Y 5T2 • Credit Valley














