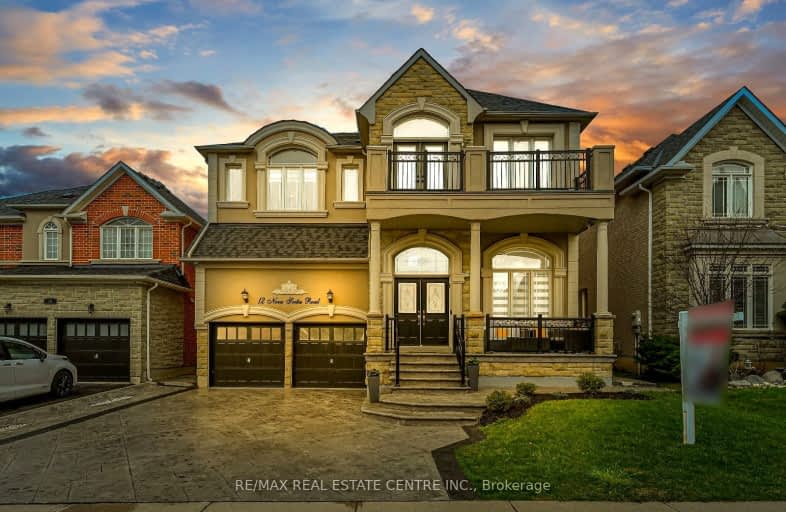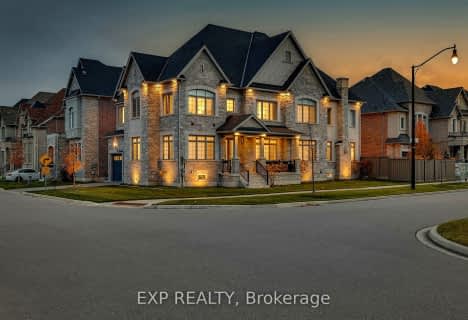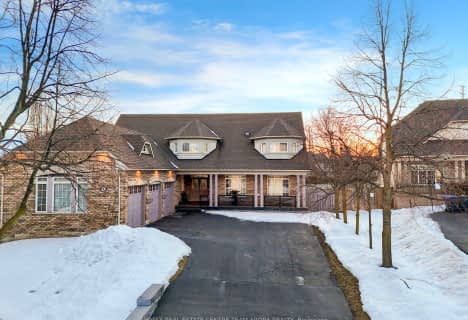Car-Dependent
- Most errands require a car.
Some Transit
- Most errands require a car.
Somewhat Bikeable
- Most errands require a car.

St. Alphonsa Catholic Elementary School
Elementary: CatholicÉcole élémentaire Jeunes sans frontières
Elementary: PublicÉÉC Ange-Gabriel
Elementary: CatholicSt. Barbara Elementary School
Elementary: CatholicLevi Creek Public School
Elementary: PublicRoberta Bondar Public School
Elementary: PublicPeel Alternative West
Secondary: PublicPeel Alternative West ISR
Secondary: PublicÉcole secondaire Jeunes sans frontières
Secondary: PublicÉSC Sainte-Famille
Secondary: CatholicSt Augustine Secondary School
Secondary: CatholicBrampton Centennial Secondary School
Secondary: Public-
Lake Aquitaine Park
2750 Aquitaine Ave, Mississauga ON L5N 3S6 4.58km -
Tobias Mason Park
3200 Cactus Gate, Mississauga ON L5N 8L6 5.06km -
Millers Grove Park
Mississauga ON 6.05km
-
TD Bank Financial Group
96 Clementine Dr, Brampton ON L6Y 0L8 1.84km -
BMO Bank of Montreal
2000 Argentia Rd, Mississauga ON L5N 1P7 4.07km -
RBC Royal Bank
2965 Argentia Rd (Winston Churchill Blvd.), Mississauga ON L5N 0A2 3.8km
- 3 bath
- 4 bed
- 2500 sqft
41 Bowshelm Court, Mississauga, Ontario • L5N 1K2 • Streetsville
- 6 bath
- 4 bed
- 3500 sqft
54 Berkwood Hollow Court, Brampton, Ontario • L6Y 2Y1 • Credit Valley
- 6 bath
- 5 bed
- 3500 sqft
32 Mistyglen Crescent, Brampton, Ontario • L6Y 0X2 • Credit Valley














