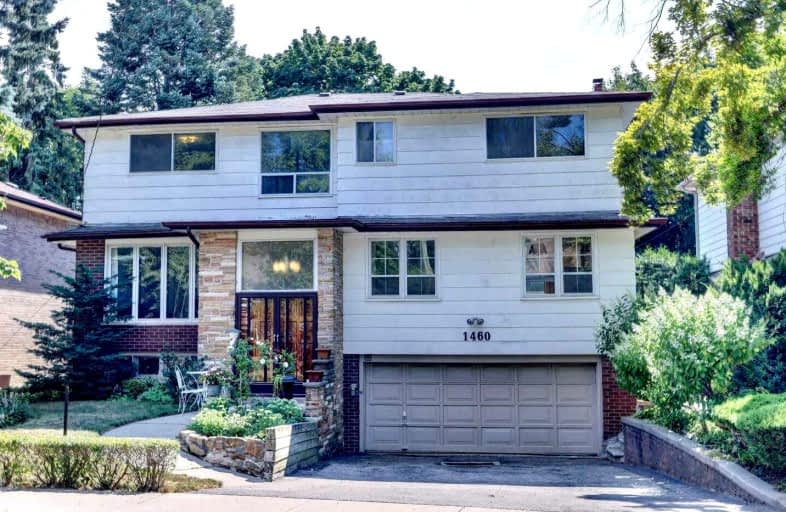Sold on Aug 26, 2022
Note: Property is not currently for sale or for rent.

-
Type: Detached
-
Style: 2-Storey
-
Size: 2500 sqft
-
Lot Size: 50 x 137.13 Feet
-
Age: No Data
-
Taxes: $5,855 per year
-
Days on Site: 8 Days
-
Added: Aug 18, 2022 (1 week on market)
-
Updated:
-
Last Checked: 3 months ago
-
MLS®#: W5735975
-
Listed By: Royal lepage real estate services ltd., brokerage
Gorgeous Property Located In Sought After Mineola W/ Almost 2500 Sqft On The Main & Upper! W/ A West Facing Garden, This Bright Home Boasts The Perfect Project For The Right Family Looking To Create Their Dream Home! Main Floor Features A Glorious Front Entrance Allowing Tons Of Natural Light W/ Floating Stairs & Spiral Staircase. Large Living/Dining Room, Original Kitchen W/ Walkout, Huge Family Room W/ Fireplace & Walkout To Smaller Deck, 4 Piece Bathroom & An Extra Main Level Bedroom/Office Where One Can Work From Home! On The Upper, A Total Of 5 Brs, 4 Bright Brs, All Have Semi-Ensuite Bath Privileges & Primary Bedroom W/ 5-Piece Ensuite. Finished Lower Level W/ A Large Recreation Room, Large Utility/Laundry Room & Access To Garage!
Extras
Fridge, Stove, Washer & Dyer, All Elf's, Furnace , A/C. Property Is Being Sold In "As Is Where Is Condition"
Property Details
Facts for 1460 Leda Avenue, Mississauga
Status
Days on Market: 8
Last Status: Sold
Sold Date: Aug 26, 2022
Closed Date: Oct 03, 2022
Expiry Date: Oct 31, 2022
Sold Price: $1,370,000
Unavailable Date: Aug 26, 2022
Input Date: Aug 18, 2022
Prior LSC: Sold
Property
Status: Sale
Property Type: Detached
Style: 2-Storey
Size (sq ft): 2500
Area: Mississauga
Community: Mineola
Availability Date: Tbd
Inside
Bedrooms: 6
Bathrooms: 4
Kitchens: 1
Rooms: 11
Den/Family Room: Yes
Air Conditioning: Central Air
Fireplace: Yes
Laundry Level: Lower
Washrooms: 4
Building
Basement: Finished
Heat Type: Forced Air
Heat Source: Gas
Exterior: Alum Siding
Exterior: Brick
Water Supply: Municipal
Special Designation: Unknown
Other Structures: Garden Shed
Parking
Driveway: Private
Garage Spaces: 2
Garage Type: Attached
Covered Parking Spaces: 4
Total Parking Spaces: 6
Fees
Tax Year: 2022
Tax Legal Description: Plan 372 Pcl C Pt Blk B
Taxes: $5,855
Highlights
Feature: Golf
Feature: Park
Feature: School
Feature: Wooded/Treed
Land
Cross Street: Cawthra/Arbor Rd
Municipality District: Mississauga
Fronting On: West
Parcel Number: 134710267
Pool: None
Sewer: Sewers
Lot Depth: 137.13 Feet
Lot Frontage: 50 Feet
Additional Media
- Virtual Tour: https://tours.jmacphotography.ca/2040851?idx=1
Rooms
Room details for 1460 Leda Avenue, Mississauga
| Type | Dimensions | Description |
|---|---|---|
| Living Main | 3.66 x 5.11 | Hardwood Floor, Window, Combined W/Dining |
| Dining Main | 2.67 x 3.33 | Hardwood Floor, Window, Combined W/Living |
| Kitchen Main | 3.18 x 3.73 | Vinyl Floor, W/O To Deck, O/Looks Backyard |
| Family Main | 3.00 x 8.94 | Hardwood Floor, W/O To Deck, Fireplace |
| Br Main | 2.82 x 3.35 | Hardwood Floor, Window, Closet |
| Prim Bdrm 2nd | 3.78 x 4.06 | Broadloom, 5 Pc Ensuite, His/Hers Closets |
| 2nd Br 2nd | 3.05 x 3.78 | Broadloom, Window, 4 Pc Ensuite |
| 3rd Br 2nd | 3.66 x 4.27 | Broadloom, Window, 4 Pc Ensuite |
| 4th Br 2nd | 2.87 x 3.66 | Broadloom, Window, 4 Pc Ensuite |
| 5th Br 2nd | 2.67 x 4.17 | Broadloom, Window, 4 Pc Ensuite |
| Rec Lower | 3.61 x 8.28 | Broadloom, Above Grade Window |
| Utility Lower | 2.29 x 6.02 | Concrete Floor, Above Grade Window |
| XXXXXXXX | XXX XX, XXXX |
XXXX XXX XXXX |
$X,XXX,XXX |
| XXX XX, XXXX |
XXXXXX XXX XXXX |
$X,XXX,XXX |
| XXXXXXXX XXXX | XXX XX, XXXX | $1,370,000 XXX XXXX |
| XXXXXXXX XXXXXX | XXX XX, XXXX | $1,399,000 XXX XXXX |

Westacres Public School
Elementary: PublicSt Dominic Separate School
Elementary: CatholicQueen Elizabeth Senior Public School
Elementary: PublicMunden Park Public School
Elementary: PublicMineola Public School
Elementary: PublicJanet I. McDougald Public School
Elementary: PublicPeel Alternative South
Secondary: PublicPeel Alternative South ISR
Secondary: PublicSt Paul Secondary School
Secondary: CatholicGordon Graydon Memorial Secondary School
Secondary: PublicPort Credit Secondary School
Secondary: PublicCawthra Park Secondary School
Secondary: Public- 5 bath
- 7 bed
2065 Westfield Drive, Mississauga, Ontario • L4Y 1P2 • Lakeview



