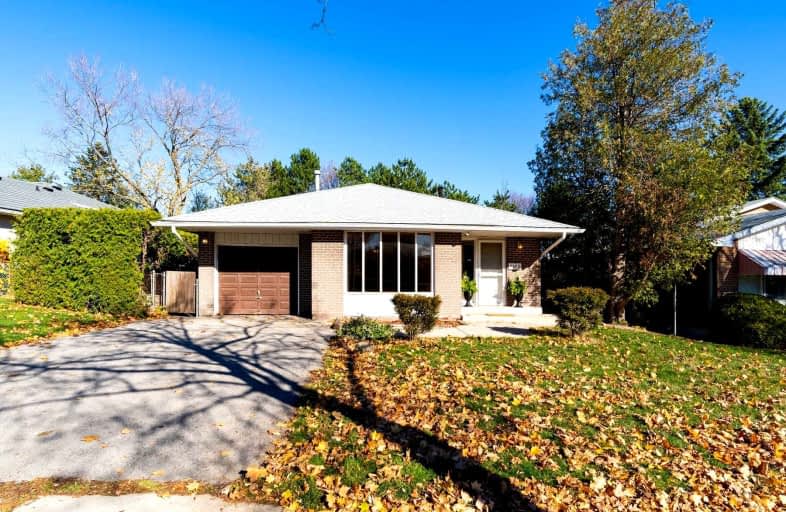
3D Walkthrough
Car-Dependent
- Almost all errands require a car.
10
/100
Good Transit
- Some errands can be accomplished by public transportation.
54
/100
Bikeable
- Some errands can be accomplished on bike.
53
/100

Hillside Public School Public School
Elementary: Public
0.90 km
St Helen Separate School
Elementary: Catholic
1.30 km
St Louis School
Elementary: Catholic
0.13 km
École élémentaire Horizon Jeunesse
Elementary: Public
0.07 km
Hillcrest Public School
Elementary: Public
0.96 km
Whiteoaks Public School
Elementary: Public
1.54 km
Erindale Secondary School
Secondary: Public
2.96 km
Clarkson Secondary School
Secondary: Public
1.43 km
Iona Secondary School
Secondary: Catholic
0.41 km
Lorne Park Secondary School
Secondary: Public
2.34 km
St Martin Secondary School
Secondary: Catholic
4.48 km
Oakville Trafalgar High School
Secondary: Public
4.96 km





