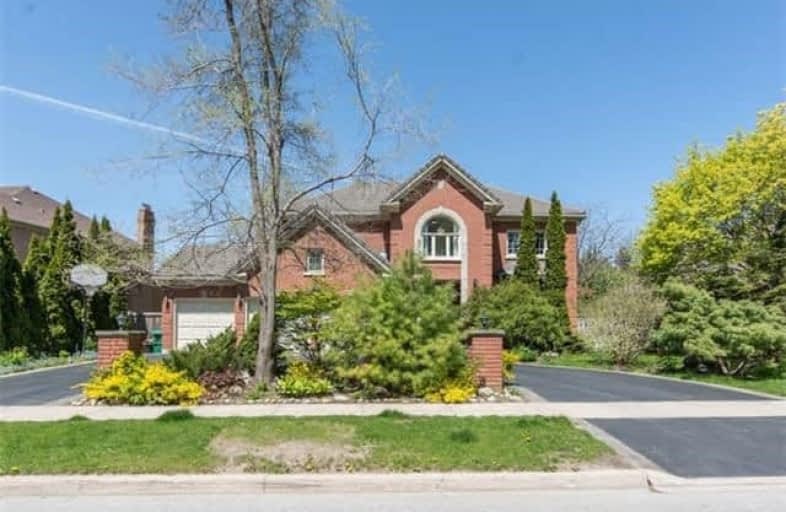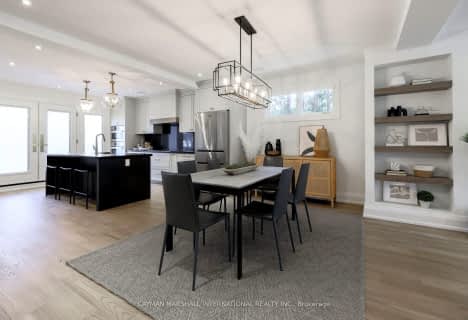Sold on Jun 10, 2017
Note: Property is not currently for sale or for rent.

-
Type: Detached
-
Style: 2-Storey
-
Size: 3500 sqft
-
Lot Size: 93.14 x 124.67 Feet
-
Age: No Data
-
Taxes: $10,195 per year
-
Days on Site: 25 Days
-
Added: Sep 07, 2019 (3 weeks on market)
-
Updated:
-
Last Checked: 3 hours ago
-
MLS®#: W3804460
-
Listed By: Sutton group quantum realty inc., brokerage
Spacious 5Bedroom Lorne Park Home.Walk To Lorne Park Public & High Schools.Amazing Finished Basement With 2 Staircases.Games Room,Gym, Rec.Room With Fireplace & Wet Bar.3 Full Baths On 2nd Floor. Main Floor Office, Family Room With Fireplace & Wet Bar. Large Living & Dining Room Combo. Hardwood Floors Throughout. Circular Driveway With 3 Car Garage. Maintenance Free Tile Roof.Extensive Landscaping. High Efficiency Furnace & A/C 2015.
Extras
Fridge, Stove, Dishwasher, Washer, Dryer, Electric Light Fixtures, Central Air Conditioning, Central Vacuum, Garage Door Openers, Alarm System. Sprinkler System
Property Details
Facts for 1469 Indian Road, Mississauga
Status
Days on Market: 25
Last Status: Sold
Sold Date: Jun 10, 2017
Closed Date: Aug 30, 2017
Expiry Date: Jul 16, 2017
Sold Price: $1,910,000
Unavailable Date: Jun 10, 2017
Input Date: May 16, 2017
Property
Status: Sale
Property Type: Detached
Style: 2-Storey
Size (sq ft): 3500
Area: Mississauga
Community: Lorne Park
Availability Date: 30-90 Days
Inside
Bedrooms: 5
Bathrooms: 5
Kitchens: 1
Rooms: 10
Den/Family Room: Yes
Air Conditioning: Central Air
Fireplace: Yes
Laundry Level: Main
Central Vacuum: Y
Washrooms: 5
Building
Basement: Finished
Basement 2: Sep Entrance
Heat Type: Forced Air
Heat Source: Gas
Exterior: Brick
Water Supply: Municipal
Special Designation: Unknown
Parking
Driveway: Circular
Garage Spaces: 3
Garage Type: Attached
Covered Parking Spaces: 5
Total Parking Spaces: 8
Fees
Tax Year: 2017
Tax Legal Description: Lot 35 M844
Taxes: $10,195
Highlights
Feature: Library
Feature: Public Transit
Feature: School
Land
Cross Street: Lorne Park Rd.
Municipality District: Mississauga
Fronting On: East
Pool: None
Sewer: Sewers
Lot Depth: 124.67 Feet
Lot Frontage: 93.14 Feet
Additional Media
- Virtual Tour: http://tours.virtualtourmotion.com/public/vtour/display/770762?idx=1
Rooms
Room details for 1469 Indian Road, Mississauga
| Type | Dimensions | Description |
|---|---|---|
| Living Ground | 4.53 x 5.72 | Hardwood Floor, Bay Window |
| Dining Ground | 4.22 x 4.41 | Hardwood Floor, Combined W/Living |
| Kitchen Ground | 4.42 x 6.61 | Eat-In Kitchen, W/O To Patio |
| Office Ground | 3.30 x 3.68 | Hardwood Floor |
| Family Ground | 4.30 x 5.61 | Hardwood Floor, Gas Fireplace, Wet Bar |
| Master 2nd | 4.44 x 8.51 | W/I Closet, 5 Pc Ensuite, Hardwood Floor |
| 2nd Br 2nd | 3.68 x 4.02 | Semi Ensuite, Hardwood Floor, Double Closet |
| 3rd Br 2nd | 3.52 x 5.37 | Semi Ensuite, Hardwood Floor, W/I Closet |
| 4th Br 2nd | 4.30 x 5.19 | Semi Ensuite, Hardwood Floor, Closet |
| 5th Br 2nd | 3.85 x 4.05 | Semi Ensuite, Hardwood Floor, Double Closet |
| Rec Bsmt | 4.40 x 10.10 | Finished, Gas Fireplace |
| Games Bsmt | 4.40 x 7.80 | Finished, Broadloom |
| XXXXXXXX | XXX XX, XXXX |
XXXX XXX XXXX |
$X,XXX,XXX |
| XXX XX, XXXX |
XXXXXX XXX XXXX |
$X,XXX,XXX | |
| XXXXXXXX | XXX XX, XXXX |
XXXXXXX XXX XXXX |
|
| XXX XX, XXXX |
XXXXXX XXX XXXX |
$X,XXX,XXX |
| XXXXXXXX XXXX | XXX XX, XXXX | $1,910,000 XXX XXXX |
| XXXXXXXX XXXXXX | XXX XX, XXXX | $1,999,888 XXX XXXX |
| XXXXXXXX XXXXXXX | XXX XX, XXXX | XXX XXXX |
| XXXXXXXX XXXXXX | XXX XX, XXXX | $2,188,000 XXX XXXX |

Oakridge Public School
Elementary: PublicLorne Park Public School
Elementary: PublicTecumseh Public School
Elementary: PublicSt Christopher School
Elementary: CatholicHillcrest Public School
Elementary: PublicWhiteoaks Public School
Elementary: PublicErindale Secondary School
Secondary: PublicClarkson Secondary School
Secondary: PublicIona Secondary School
Secondary: CatholicThe Woodlands Secondary School
Secondary: PublicLorne Park Secondary School
Secondary: PublicSt Martin Secondary School
Secondary: Catholic- 6 bath
- 5 bed
- 3500 sqft
1207 Lorne Park Road, Mississauga, Ontario • L5H 3A7 • Lorne Park



