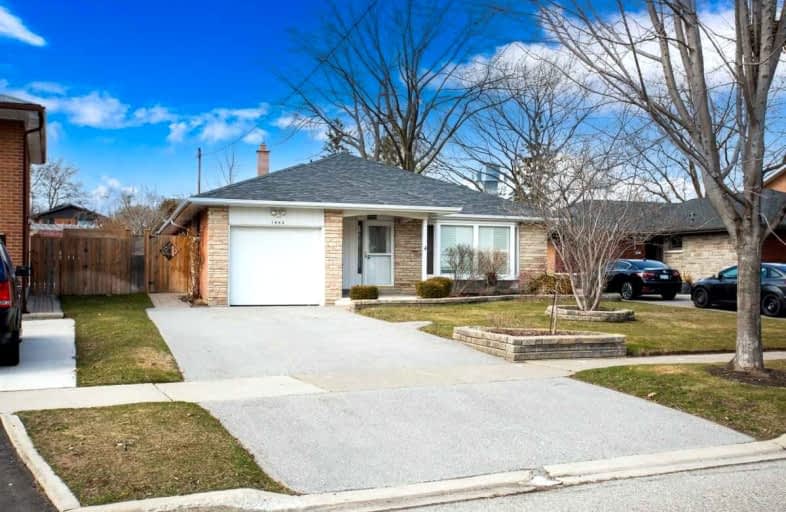Car-Dependent
- Almost all errands require a car.
12
/100
Good Transit
- Some errands can be accomplished by public transportation.
53
/100
Bikeable
- Some errands can be accomplished on bike.
65
/100

Westacres Public School
Elementary: Public
1.78 km
St Edmund Separate School
Elementary: Catholic
0.73 km
St Alfred School
Elementary: Catholic
2.18 km
Sir Adam Beck Junior School
Elementary: Public
1.87 km
Allan A Martin Senior Public School
Elementary: Public
2.17 km
Brian W. Fleming Public School
Elementary: Public
2.03 km
Peel Alternative South
Secondary: Public
1.93 km
Peel Alternative South ISR
Secondary: Public
1.93 km
St Paul Secondary School
Secondary: Catholic
2.96 km
Gordon Graydon Memorial Secondary School
Secondary: Public
2.00 km
Glenforest Secondary School
Secondary: Public
3.09 km
Cawthra Park Secondary School
Secondary: Public
3.08 km
-
Marie Curtis Park
40 2nd St, Etobicoke ON M8V 2X3 2.72km -
Pools, Mississauga , Forest Glen Park Splash Pad
3545 Fieldgate Dr, Mississauga ON 3.34km -
Mississauga Valley Park
1275 Mississauga Valley Blvd, Mississauga ON L5A 3R8 4.35km
-
RBC Royal Bank
1530 Dundas St E, Mississauga ON L4X 1L4 1.15km -
TD Bank Financial Group
689 Evans Ave, Etobicoke ON M9C 1A2 1.29km -
TD Bank Financial Group
1315 the Queensway (Kipling), Etobicoke ON M8Z 1S8 4.03km














