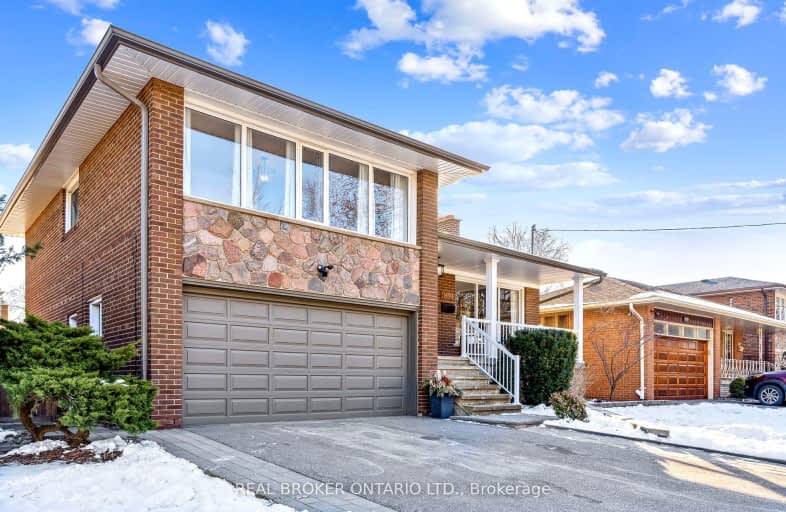Somewhat Walkable
- Some errands can be accomplished on foot.
Some Transit
- Most errands require a car.
Bikeable
- Some errands can be accomplished on bike.

Westacres Public School
Elementary: PublicSt Edmund Separate School
Elementary: CatholicQueen of Heaven School
Elementary: CatholicSir Adam Beck Junior School
Elementary: PublicAllan A Martin Senior Public School
Elementary: PublicBrian W. Fleming Public School
Elementary: PublicPeel Alternative South
Secondary: PublicPeel Alternative South ISR
Secondary: PublicSt Paul Secondary School
Secondary: CatholicGordon Graydon Memorial Secondary School
Secondary: PublicGlenforest Secondary School
Secondary: PublicCawthra Park Secondary School
Secondary: Public-
Texas Longhorn
1077 North Service Road, Mississauga, ON L4Y 1A6 1.28km -
Gametime Eatery & Entertainment
1248 Dundas Street East, Mississauga, ON L4Y 2C1 1.38km -
Chuck's Roadhouse Bar And Grill
1492 Dundas Street E, Mississauga, ON L4X 1L4 1.39km
-
Tim Horton
1250 S Service Road, Unit 76, Mississauga, ON L5E 1V4 0.89km -
Real Fruit Bubble Tea
1250 S Service Rd, Mississauga, ON L5E 1V4 1.01km -
Timothy's
25 The West Mall, Toronto, ON M9C 5N4 1.11km
-
Planet Fitness
1452-1454 Dundas Street, Mississauga, ON L4X 1L4 1.3km -
Twist Fitness and Conditioning
1590 Dundas Street E, Mississauga, ON L4X 2Z2 1.44km -
Fuzion Fitness Mississauga
1590 Dundas Street E, Mississauga, ON L4X 2Z2 1.48km
-
No Frills
1250 South Service Road, Mississauga, ON L5E 1V4 0.99km -
Rexall
3100 Dixie Road, Mississauga, ON L4Y 2A0 1.42km -
Shoppers Drug Mart
25 The West Mall, Etobicoke, ON M9C 1B8 1.11km
-
Jade Dim Sum
2280 Dixie Road, Mississauga, ON L4Y 1Z4 0.53km -
KFC
1250 South Service Road, Mississauga, ON L5E 1V4 0.94km -
Burger King
1490 Dixie Rd, Mississauga, ON L5E 3E5 1km
-
Dixie Outlet Mall
1250 South Service Road, Mississauga, ON L5E 1V4 0.99km -
SmartCentres
1500 Dundas Street E, Mississauga, ON L4Y 2A1 1.19km -
Creekside Crossing
1570 Dundas Street E, Mississauga, ON L4X 1L4 1.19km
-
No Frills
1250 South Service Road, Mississauga, ON L5E 1V4 0.99km -
Longos
1125 N Service Road, Mississauga, ON L4Y 1A6 1.12km -
M&M Food Market
1476 Dundas Street E, Unit 12, Mississauga, ON L4X 1L4 1.35km
-
LCBO
1520 Dundas Street E, Mississauga, ON L4X 1L4 1.43km -
LCBO
3730 Lake Shore Boulevard W, Toronto, ON M8W 1N6 2.5km -
LCBO
Cloverdale Mall, 250 The East Mall, Toronto, ON M9B 3Y8 3.58km
-
Costco Gasoline
1570 Dundas Street E, Mississauga, ON L4X 1L4 1.27km -
Dixie & Dundas Esso
1404 Dundas Street E, Mississauga, ON L4X 1L4 1.36km -
Petro-Canada
1334 Dundas Street E, Mississauga, ON L4Y 2C1 1.38km
-
Cinéstarz
377 Burnhamthorpe Road E, Mississauga, ON L4Z 1C7 4.6km -
Central Parkway Cinema
377 Burnhamthorpe Road E, Central Parkway Mall, Mississauga, ON L5A 3Y1 4.56km -
Cineplex Cinemas Queensway and VIP
1025 The Queensway, Etobicoke, ON M8Z 6C7 4.83km
-
Alderwood Library
2 Orianna Drive, Toronto, ON M8W 4Y1 1.85km -
Lakeview Branch Library
1110 Atwater Avenue, Mississauga, ON L5E 1M9 2.15km -
Long Branch Library
3500 Lake Shore Boulevard W, Toronto, ON M8W 1N6 3.16km
-
Trillium Health Centre - Toronto West Site
150 Sherway Drive, Toronto, ON M9C 1A4 0.97km -
Queensway Care Centre
150 Sherway Drive, Etobicoke, ON M9C 1A4 0.97km -
Pinewood Medical Centre
1471 Hurontario Street, Mississauga, ON L5G 3H5 4.6km
-
Marie Curtis Park
40 2nd St, Etobicoke ON M8V 2X3 2.48km -
Douglas Park
30th St (Evans Avenue), Etobicoke ON 2.81km -
Lakefront Promenade Park
at Lakefront Promenade, Mississauga ON L5G 1N3 4.18km
-
CIBC
1582 the Queensway (at Atomic Ave.), Etobicoke ON M8Z 1V1 2.87km -
RBC Royal Bank
3609 Lake Shore Blvd W (at 35th St), Etobicoke ON M8W 1P5 2.9km -
TD Bank Financial Group
4141 Dixie Rd, Mississauga ON L4W 1V5 3.91km














