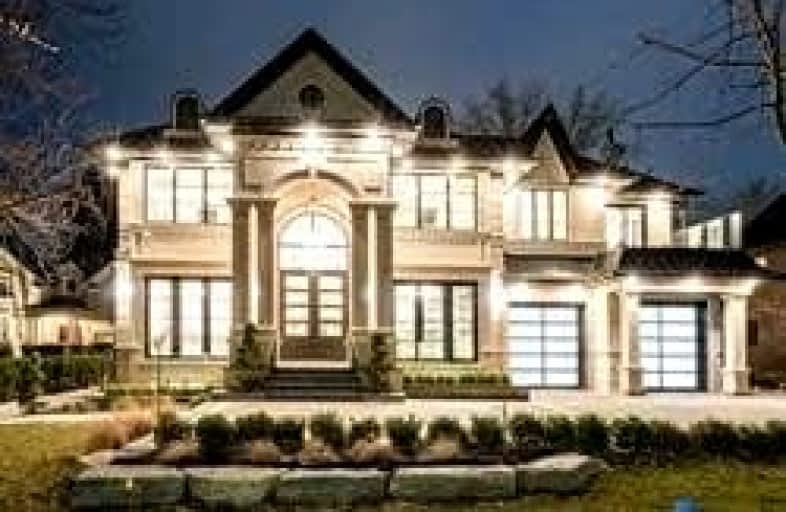Sold on Feb 26, 2022
Note: Property is not currently for sale or for rent.

-
Type: Detached
-
Style: 2-Storey
-
Size: 5000 sqft
-
Lot Size: 80 x 339 Feet
-
Age: 0-5 years
-
Taxes: $33,073 per year
-
Days on Site: 20 Days
-
Added: Feb 06, 2022 (2 weeks on market)
-
Updated:
-
Last Checked: 3 months ago
-
MLS®#: W5497633
-
Listed By: Re/max realty specialists inc., brokerage
Wow! Spectacular Custom Home With Over 10,000 Sq Ft Of Luxurious Living. Rich Finishes Throughout With Extensive Upgrades And An Elevator. Open Concept Layout W/ Chef Inspired Kitchen Ft. Subzero Appliances, Wolf Gas Stove/Oven, Custom Counters And Backsplash. Perfect Backyard Oasis With A Heated Saltwater Pool, Bar, Outdoor Fireplaces And Cabana. Perfect For Entertaining! Huge Finished Basement With Sauna, Gym, Theatre, Kitchen And 2 Bdrms.
Extras
All Existing: Elfs, Window Coverings, Appliances In Both Kitchens, 2 Washers, 2 Dryers, Theater Room Furniture, 2 Furnaces, 2 A/C, Pool & Pool Equipment. Tankless Hwt Is A Rental. Home Is Still Under Tarion.
Property Details
Facts for 1492 Indian Grove, Mississauga
Status
Days on Market: 20
Last Status: Sold
Sold Date: Feb 26, 2022
Closed Date: May 25, 2022
Expiry Date: Aug 31, 2022
Sold Price: $6,300,000
Unavailable Date: Feb 26, 2022
Input Date: Feb 10, 2022
Property
Status: Sale
Property Type: Detached
Style: 2-Storey
Size (sq ft): 5000
Age: 0-5
Area: Mississauga
Community: Lorne Park
Availability Date: Tbd
Inside
Bedrooms: 6
Bedrooms Plus: 2
Bathrooms: 9
Kitchens: 1
Kitchens Plus: 1
Rooms: 12
Den/Family Room: Yes
Air Conditioning: Central Air
Fireplace: Yes
Washrooms: 9
Utilities
Electricity: Yes
Gas: Yes
Cable: Yes
Telephone: Yes
Building
Basement: Finished
Basement 2: Walk-Up
Heat Type: Forced Air
Heat Source: Gas
Exterior: Stone
Exterior: Stucco/Plaster
Elevator: Y
Water Supply: Municipal
Physically Handicapped-Equipped: N
Special Designation: Unknown
Retirement: N
Parking
Driveway: Pvt Double
Garage Spaces: 2
Garage Type: Attached
Covered Parking Spaces: 6
Total Parking Spaces: 8
Fees
Tax Year: 2021
Tax Legal Description: Lt 65, Pl B17; Mississauga
Taxes: $33,073
Highlights
Feature: Fenced Yard
Feature: Grnbelt/Conserv
Feature: Hospital
Feature: Library
Feature: Park
Feature: School
Land
Cross Street: Mississauga Rd. & In
Municipality District: Mississauga
Fronting On: West
Pool: Inground
Sewer: Sewers
Lot Depth: 339 Feet
Lot Frontage: 80 Feet
Acres: .50-1.99
Waterfront: None
Rooms
Room details for 1492 Indian Grove, Mississauga
| Type | Dimensions | Description |
|---|---|---|
| Dining Main | 3.86 x 5.48 | 2 Way Fireplace, Hardwood Floor, Wainscoting |
| Living Main | 3.86 x 5.32 | Hardwood Floor, 2 Way Fireplace, Pantry |
| Kitchen Main | 4.59 x 6.78 | B/I Appliances, Centre Island, Hardwood Floor |
| Breakfast Main | 3.36 x 6.14 | W/O To Patio, Open Concept, Large Window |
| Family Main | 5.91 x 6.76 | Fireplace, Hardwood Floor, O/Looks Backyard |
| Office Main | 3.80 x 3.56 | B/I Bookcase, French Doors, Walk-Out |
| Br Main | 4.53 x 2.84 | 3 Pc Ensuite, W/O To Patio, Closet |
| Prim Bdrm 2nd | 5.44 x 8.03 | 5 Pc Ensuite, Fireplace, W/O To Balcony |
| 2nd Br 2nd | 5.73 x 6.78 | 5 Pc Ensuite, Fireplace, W/I Closet |
| 3rd Br 2nd | 4.67 x 5.28 | W/I Closet, Semi Ensuite, Walk-Out |
| 4th Br 2nd | 4.01 x 4.14 | W/I Closet, Semi Ensuite, Hardwood Floor |
| 5th Br 2nd | 4.06 x 6.62 | W/I Closet, 5 Pc Ensuite, Hardwood Floor |
| XXXXXXXX | XXX XX, XXXX |
XXXX XXX XXXX |
$X,XXX,XXX |
| XXX XX, XXXX |
XXXXXX XXX XXXX |
$X,XXX,XXX | |
| XXXXXXXX | XXX XX, XXXX |
XXXXXXXX XXX XXXX |
|
| XXX XX, XXXX |
XXXXXX XXX XXXX |
$X,XXX,XXX | |
| XXXXXXXX | XXX XX, XXXX |
XXXX XXX XXXX |
$X,XXX,XXX |
| XXX XX, XXXX |
XXXXXX XXX XXXX |
$X,XXX,XXX | |
| XXXXXXXX | XXX XX, XXXX |
XXXXXX XXX XXXX |
$X,XXX |
| XXX XX, XXXX |
XXXXXX XXX XXXX |
$X,XXX | |
| XXXXXXXX | XXX XX, XXXX |
XXXXXXX XXX XXXX |
|
| XXX XX, XXXX |
XXXXXX XXX XXXX |
$X,XXX | |
| XXXXXXXX | XXX XX, XXXX |
XXXXXXX XXX XXXX |
|
| XXX XX, XXXX |
XXXXXX XXX XXXX |
$X,XXX | |
| XXXXXXXX | XXX XX, XXXX |
XXXX XXX XXXX |
$X,XXX,XXX |
| XXX XX, XXXX |
XXXXXX XXX XXXX |
$X,XXX,XXX |
| XXXXXXXX XXXX | XXX XX, XXXX | $6,300,000 XXX XXXX |
| XXXXXXXX XXXXXX | XXX XX, XXXX | $6,900,000 XXX XXXX |
| XXXXXXXX XXXXXXXX | XXX XX, XXXX | XXX XXXX |
| XXXXXXXX XXXXXX | XXX XX, XXXX | $6,988,000 XXX XXXX |
| XXXXXXXX XXXX | XXX XX, XXXX | $6,200,000 XXX XXXX |
| XXXXXXXX XXXXXX | XXX XX, XXXX | $6,999,000 XXX XXXX |
| XXXXXXXX XXXXXX | XXX XX, XXXX | $2,500 XXX XXXX |
| XXXXXXXX XXXXXX | XXX XX, XXXX | $2,500 XXX XXXX |
| XXXXXXXX XXXXXXX | XXX XX, XXXX | XXX XXXX |
| XXXXXXXX XXXXXX | XXX XX, XXXX | $3,000 XXX XXXX |
| XXXXXXXX XXXXXXX | XXX XX, XXXX | XXX XXXX |
| XXXXXXXX XXXXXX | XXX XX, XXXX | $3,500 XXX XXXX |
| XXXXXXXX XXXX | XXX XX, XXXX | $1,250,000 XXX XXXX |
| XXXXXXXX XXXXXX | XXX XX, XXXX | $1,100,000 XXX XXXX |

Kenollie Public School
Elementary: PublicLorne Park Public School
Elementary: PublicSt Jerome Separate School
Elementary: CatholicTecumseh Public School
Elementary: PublicCashmere Avenue Public School
Elementary: PublicSt Luke Catholic Elementary School
Elementary: CatholicT. L. Kennedy Secondary School
Secondary: PublicThe Woodlands Secondary School
Secondary: PublicLorne Park Secondary School
Secondary: PublicSt Martin Secondary School
Secondary: CatholicPort Credit Secondary School
Secondary: PublicFather Michael Goetz Secondary School
Secondary: Catholic- 9 bath
- 6 bed
- 5000 sqft
2217 Courrier Lane, Mississauga, Ontario • L5C 1V1 • Erindale



