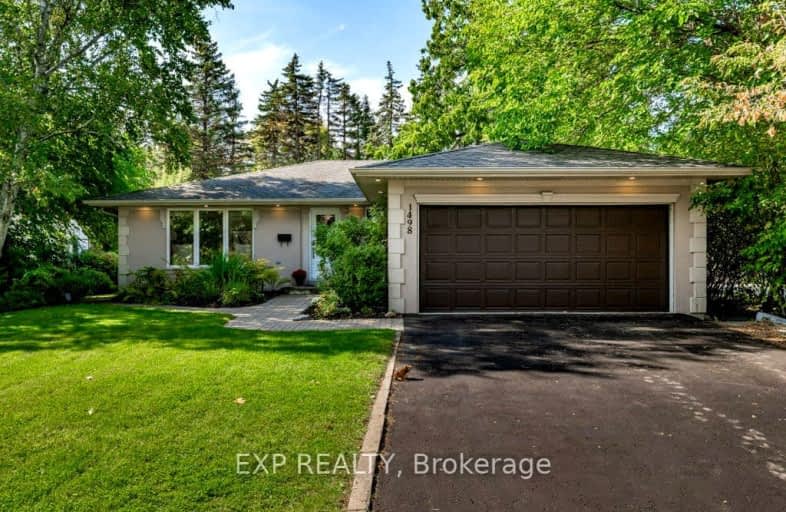Car-Dependent
- Most errands require a car.
Minimal Transit
- Almost all errands require a car.
Somewhat Bikeable
- Most errands require a car.

Oakridge Public School
Elementary: PublicLorne Park Public School
Elementary: PublicÉcole élémentaire Horizon Jeunesse
Elementary: PublicSt Christopher School
Elementary: CatholicHillcrest Public School
Elementary: PublicWhiteoaks Public School
Elementary: PublicErindale Secondary School
Secondary: PublicClarkson Secondary School
Secondary: PublicIona Secondary School
Secondary: CatholicThe Woodlands Secondary School
Secondary: PublicLorne Park Secondary School
Secondary: PublicSt Martin Secondary School
Secondary: Catholic-
Doolins Pub & Restaurant
1575 Clarkson Road, Mississauga, ON L5J 4V3 0.87km -
Piatto Bistro
1646 Dundas Street W, Mississauga, ON L5C 1E6 2km -
Solstice Restaurant & Wine Bar
1801 Lakeshore Road W, Mississauga, ON L5J 1J6 2.2km
-
Le Delice Pastry Shop
1150 Lorne Park Road, Mississauga, ON L5H 3A5 1.54km -
Starbucks
1930 Fowler Drive, Mississauga, ON L5K 0A1 1.67km -
Tim Hortons
2215 Erin Mills Parkway, Mississauga, ON L5K 1T7 1.75km
-
Anytime Fitness
1150 Lorne Park Rd, Mississauga, ON L5H 3A7 1.5km -
Planet Fitness
1151 Dundas Street West, Mississauga, ON L5C 1C6 2.72km -
Vive Fitness 24/7
2425 Truscott Dr, Mississauga, ON L5J 2B4 2.79km
-
Shopper's Drug Mart
2225 Erin Mills Parkway, Mississauga, ON L5K 1T9 1.76km -
Metro Pharmacy
2225 Erin Mills Parkway, Mississauga, ON L5K 1T9 1.77km -
Sheridan Pharmacy
1960 Dundas Street W, Unit 2, Mississauga, ON L5K 2R9 2.48km
-
Doolins Pub & Restaurant
1575 Clarkson Road, Mississauga, ON L5J 4V3 0.87km -
The Grill House
3-1575 Clarkson Road N, Mississauga, ON L5J 2X1 0.87km -
Tony's Panini & Pizza
1150 Lorne Park Road, Mississauga, ON L5H 3A5 1.53km
-
Sheridan Centre
2225 Erin Mills Pky, Mississauga, ON L5K 1T9 1.83km -
Westdale Mall Shopping Centre
1151 Dundas Street W, Mississauga, ON L5C 1C6 2.67km -
Oakville Entertainment Centrum
2075 Winston Park Drive, Oakville, ON L6H 6P5 3.92km
-
Battaglias Marketplace
1150 Lorne Park Road, Mississauga, ON L5H 3A5 1.51km -
Metro
2225 Erin Mills Parkway, Mississauga, ON L5K 1T9 1.69km -
M&M Food Market
1900 Lakeshore Road W, Mississauga, ON L5J 1J7 2.47km
-
LCBO
2458 Dundas Street W, Mississauga, ON L5K 1R8 3.42km -
LCBO
3020 Elmcreek Road, Mississauga, ON L5B 4M3 3.64km -
LCBO
200 Lakeshore Road E, Mississauga, ON L5G 1G3 5.01km
-
Shell
2165 Erin Mills Parkway, Mississauga, ON L5K 1.7km -
Esso Generation
2185 Leanne Boulevard, Mississauga, ON L5K 2K8 1.81km -
Circle K
2185 Leanne Boulevard, Mississauga, ON L5K 2K8 1.84km
-
Cineplex - Winston Churchill VIP
2081 Winston Park Drive, Oakville, ON L6H 6P5 4.09km -
Five Drive-In Theatre
2332 Ninth Line, Oakville, ON L6H 7G9 5.68km -
Cineplex Odeon Corporation
100 City Centre Drive, Mississauga, ON L5B 2C9 6.35km
-
Lorne Park Library
1474 Truscott Drive, Mississauga, ON L5J 1Z2 0.66km -
Clarkson Community Centre
2475 Truscott Drive, Mississauga, ON L5J 2B3 3.02km -
Woodlands Branch Library
3255 Erindale Station Road, Mississauga, ON L5C 1L6 3.28km
-
Pinewood Medical Centre
1471 Hurontario Street, Mississauga, ON L5G 3H5 4.56km -
The Credit Valley Hospital
2200 Eglinton Avenue W, Mississauga, ON L5M 2N1 6.2km -
Fusion Hair Therapy
33 City Centre Drive, Suite 680, Mississauga, ON L5B 2N5 6.6km
-
Sawmill Creek
Sawmill Valley & Burnhamthorpe, Mississauga ON 4.01km -
Gordon Lummiss Park
246 Paisley Blvd W, Mississauga ON L5B 3B4 4.13km -
South Common Park
Glen Erin Dr (btwn Burnhamthorpe Rd W & The Collegeway), Mississauga ON 4.53km
-
TD Bank Financial Group
1052 Southdown Rd (Lakeshore Rd West), Mississauga ON L5J 2Y8 2.62km -
TD Bank Financial Group
3005 Mavis Rd, Mississauga ON L5C 1T7 3.59km -
TD Bank Financial Group
1177 Central Pky W (at Golden Square), Mississauga ON L5C 4P3 4.18km
- 4 bath
- 3 bed
- 1500 sqft
3411 Enniskillen Circle, Mississauga, Ontario • L5C 2M9 • Erindale
- 4 bath
- 4 bed
- 2500 sqft
818 Edistel Crescent, Mississauga, Ontario • L5H 1T4 • Lorne Park
- 4 bath
- 4 bed
- 2500 sqft
1076 Red Pine Crescent, Mississauga, Ontario • L5H 4C8 • Lorne Park
- 4 bath
- 4 bed
- 3000 sqft
1480 Ballyclare Drive, Mississauga, Ontario • L5C 1J5 • Erindale
- 4 bath
- 4 bed
- 2000 sqft
1829 Sherwood Forrest Circle, Mississauga, Ontario • L5K 2G6 • Sheridan
- 6 bath
- 4 bed
- 3000 sqft
11A Maple Avenue North, Mississauga, Ontario • L5H 2R9 • Port Credit
- 3 bath
- 4 bed
- 1500 sqft
3211 Credit Heights Drive, Mississauga, Ontario • L5C 2L6 • Erindale














