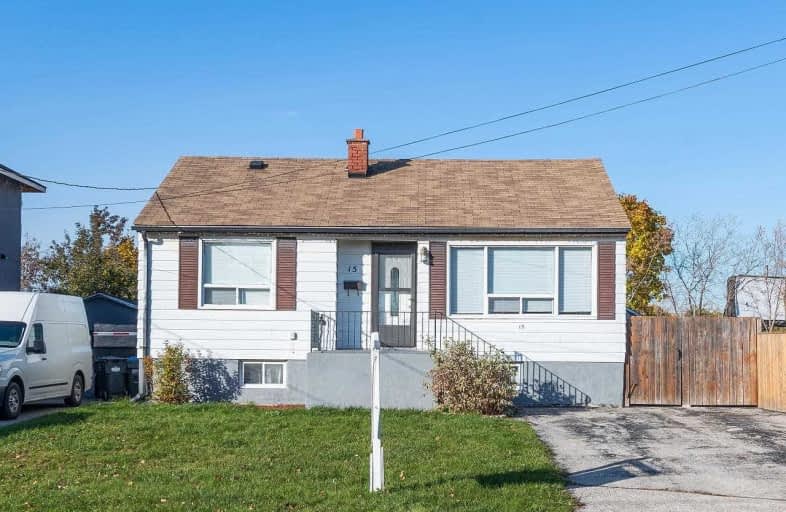
St Raphael School
Elementary: Catholic
1.85 km
Lancaster Public School
Elementary: Public
1.51 km
Marvin Heights Public School
Elementary: Public
1.37 km
Morning Star Middle School
Elementary: Public
1.12 km
Holy Cross School
Elementary: Catholic
2.38 km
Ridgewood Public School
Elementary: Public
1.26 km
Ascension of Our Lord Secondary School
Secondary: Catholic
2.23 km
Father Henry Carr Catholic Secondary School
Secondary: Catholic
5.54 km
North Albion Collegiate Institute
Secondary: Public
6.74 km
West Humber Collegiate Institute
Secondary: Public
5.51 km
Lincoln M. Alexander Secondary School
Secondary: Public
2.29 km
Bramalea Secondary School
Secondary: Public
5.20 km




