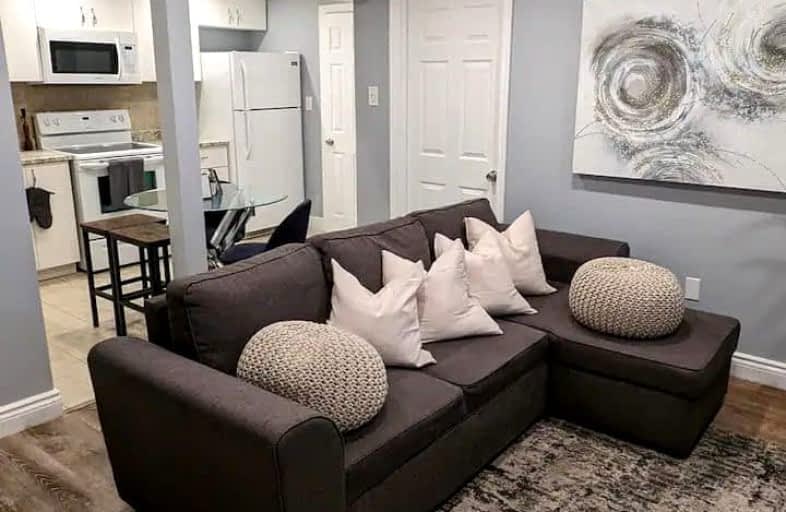Somewhat Walkable
- Some errands can be accomplished on foot.
Excellent Transit
- Most errands can be accomplished by public transportation.
Bikeable
- Some errands can be accomplished on bike.

St Raphael School
Elementary: CatholicCorliss Public School
Elementary: PublicLancaster Public School
Elementary: PublicMorning Star Middle School
Elementary: PublicHoly Cross School
Elementary: CatholicRidgewood Public School
Elementary: PublicAscension of Our Lord Secondary School
Secondary: CatholicHoly Cross Catholic Academy High School
Secondary: CatholicFather Henry Carr Catholic Secondary School
Secondary: CatholicNorth Albion Collegiate Institute
Secondary: PublicWest Humber Collegiate Institute
Secondary: PublicLincoln M. Alexander Secondary School
Secondary: Public-
Chinguacousy Park
Central Park Dr (at Queen St. E), Brampton ON L6S 6G7 6.59km -
Riverlea Park
919 Scarlett Rd, Toronto ON M9P 2V3 9.72km -
Humber Valley Parkette
282 Napa Valley Ave, Vaughan ON 11.02km
-
RBC Royal Bank
6140 Hwy 7, Woodbridge ON L4H 0R2 6.27km -
TD Bank Financial Group
1735 Kipling Ave, Etobicoke ON M9R 2Y8 7.4km -
RBC Royal Bank
7 Sunny Meadow Blvd, Brampton ON L6R 1W7 8.56km
- 1 bath
- 3 bed
- 700 sqft
Bsmt-3961 Brandon Gate Drive, Mississauga, Ontario • L4T 3P1 • Malton




