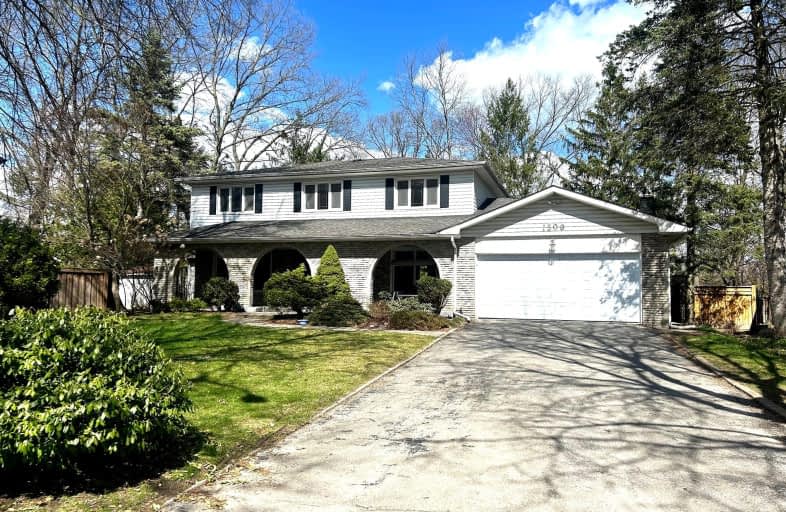Car-Dependent
- Almost all errands require a car.
24
/100
Some Transit
- Most errands require a car.
33
/100
Somewhat Bikeable
- Most errands require a car.
38
/100

Owenwood Public School
Elementary: Public
0.91 km
Clarkson Public School
Elementary: Public
1.29 km
Lorne Park Public School
Elementary: Public
1.39 km
Green Glade Senior Public School
Elementary: Public
1.44 km
St Christopher School
Elementary: Catholic
0.57 km
Whiteoaks Public School
Elementary: Public
0.86 km
Erindale Secondary School
Secondary: Public
3.93 km
Clarkson Secondary School
Secondary: Public
3.09 km
Iona Secondary School
Secondary: Catholic
2.15 km
The Woodlands Secondary School
Secondary: Public
4.66 km
Lorne Park Secondary School
Secondary: Public
0.71 km
St Martin Secondary School
Secondary: Catholic
3.64 km
-
Jack Darling Leash Free Dog Park
1180 Lakeshore Rd W, Mississauga ON L5H 1J4 1.39km -
Gordon Lummiss Park
246 Paisley Blvd W, Mississauga ON L5B 3B4 5.02km -
Sawmill Creek
Sawmill Valley & Burnhamthorpe, Mississauga ON 5.36km
-
CIBC
3125 Dundas St W, Mississauga ON L5L 3R8 5.17km -
TD Bank Financial Group
2200 Burnhamthorpe Rd W (at Erin Mills Pkwy), Mississauga ON L5L 5Z5 5.55km -
TD Bank Financial Group
1177 Central Pky W (at Golden Square), Mississauga ON L5C 4P3 5.61km






