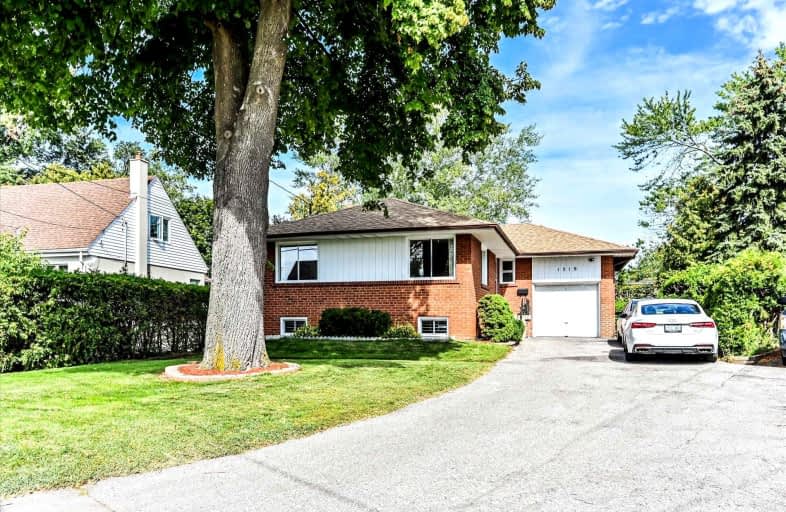
Westacres Public School
Elementary: Public
0.88 km
St Dominic Separate School
Elementary: Catholic
1.40 km
St Edmund Separate School
Elementary: Catholic
1.49 km
Queen of Heaven School
Elementary: Catholic
1.03 km
Janet I. McDougald Public School
Elementary: Public
1.45 km
Allan A Martin Senior Public School
Elementary: Public
0.41 km
Peel Alternative South
Secondary: Public
0.18 km
Peel Alternative South ISR
Secondary: Public
0.18 km
St Paul Secondary School
Secondary: Catholic
0.94 km
Gordon Graydon Memorial Secondary School
Secondary: Public
0.19 km
Port Credit Secondary School
Secondary: Public
2.75 km
Cawthra Park Secondary School
Secondary: Public
1.02 km





