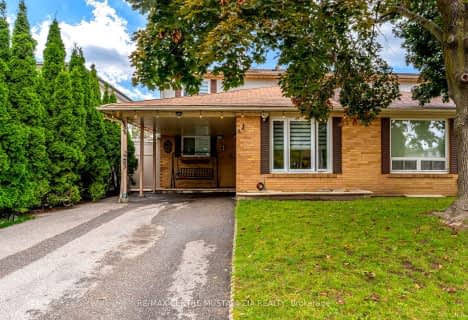
École intermédiaire École élémentaire Micheline-Saint-Cyr
Elementary: Public
1.67 km
Peel Alternative - South Elementary
Elementary: Public
1.87 km
St Josaphat Catholic School
Elementary: Catholic
1.67 km
St Edmund Separate School
Elementary: Catholic
1.21 km
Sir Adam Beck Junior School
Elementary: Public
1.16 km
Allan A Martin Senior Public School
Elementary: Public
1.63 km
Peel Alternative South
Secondary: Public
1.55 km
Etobicoke Year Round Alternative Centre
Secondary: Public
4.08 km
Peel Alternative South ISR
Secondary: Public
1.55 km
St Paul Secondary School
Secondary: Catholic
2.41 km
Gordon Graydon Memorial Secondary School
Secondary: Public
1.58 km
Cawthra Park Secondary School
Secondary: Public
2.59 km



