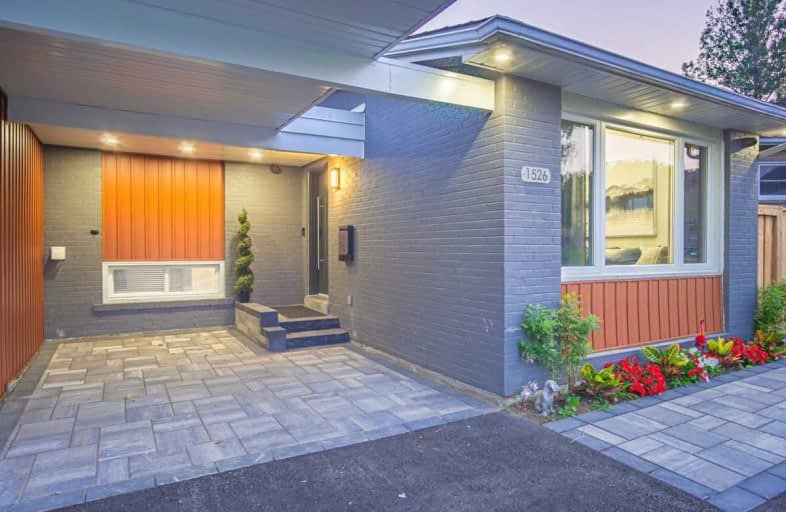
Hillside Public School Public School
Elementary: PublicSt Helen Separate School
Elementary: CatholicSt Louis School
Elementary: CatholicÉcole élémentaire Horizon Jeunesse
Elementary: PublicHillcrest Public School
Elementary: PublicWhiteoaks Public School
Elementary: PublicErindale Secondary School
Secondary: PublicClarkson Secondary School
Secondary: PublicIona Secondary School
Secondary: CatholicThe Woodlands Secondary School
Secondary: PublicLorne Park Secondary School
Secondary: PublicSt Martin Secondary School
Secondary: Catholic- 3 bath
- 3 bed
- 1100 sqft
3328 Chokecherry Crescent, Mississauga, Ontario • L5L 1A9 • Erin Mills
- 2 bath
- 3 bed
- 1100 sqft
2000 Silverberry Crescent, Mississauga, Ontario • L5J 1C9 • Clarkson
- 3 bath
- 3 bed
- 1100 sqft
3315 Martins Pine Crescent, Mississauga, Ontario • L5L 1G3 • Erin Mills












