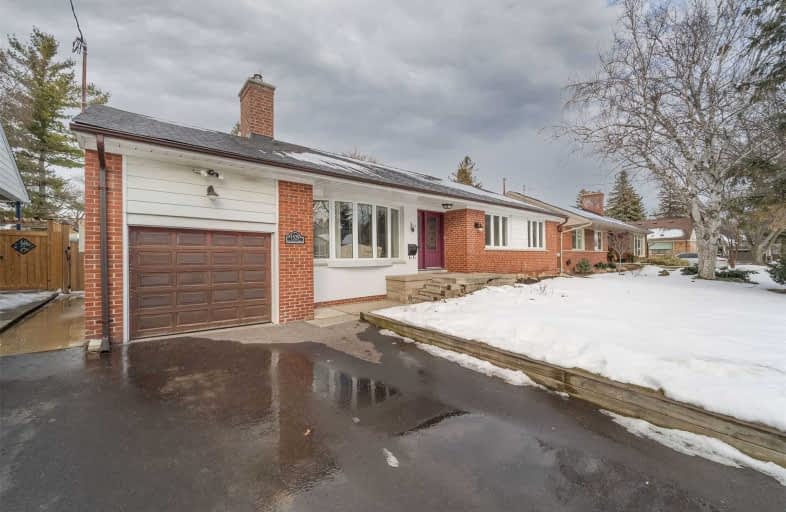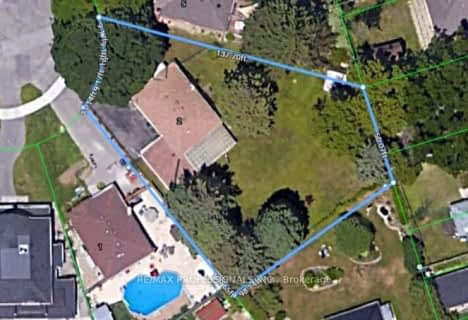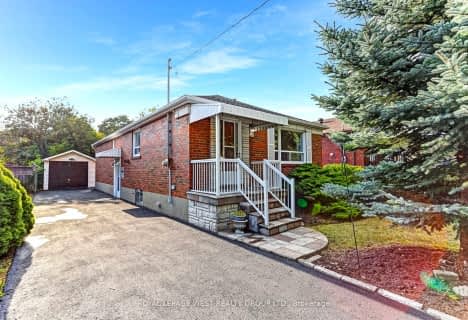
École intermédiaire École élémentaire Micheline-Saint-Cyr
Elementary: Public
1.70 km
Peel Alternative - South Elementary
Elementary: Public
2.14 km
St Josaphat Catholic School
Elementary: Catholic
1.70 km
Lanor Junior Middle School
Elementary: Public
1.47 km
St Edmund Separate School
Elementary: Catholic
1.46 km
Sir Adam Beck Junior School
Elementary: Public
0.85 km
Peel Alternative South
Secondary: Public
1.95 km
Etobicoke Year Round Alternative Centre
Secondary: Public
3.71 km
Peel Alternative South ISR
Secondary: Public
1.95 km
St Paul Secondary School
Secondary: Catholic
2.80 km
Gordon Graydon Memorial Secondary School
Secondary: Public
1.98 km
Cawthra Park Secondary School
Secondary: Public
2.98 km
$
$1,399,900
- 2 bath
- 3 bed
- 700 sqft
27 Stock Avenue, Toronto, Ontario • M8Z 5C3 • Islington-City Centre West














